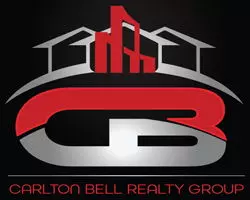Bought with Craig R Roloff • RE/MAX Of Cherry Hill
$300,000
$339,900
11.7%For more information regarding the value of a property, please contact us for a free consultation.
5 Beds
3 Baths
3,264 SqFt
SOLD DATE : 04/20/2018
Key Details
Sold Price $300,000
Property Type Single Family Home
Sub Type Detached
Listing Status Sold
Purchase Type For Sale
Square Footage 3,264 sqft
Price per Sqft $91
Subdivision Laurel Spring Gard
MLS Listing ID 1004385809
Sold Date 04/20/18
Style Colonial,Split Level
Bedrooms 5
Full Baths 3
HOA Y/N N
Abv Grd Liv Area 3,264
Year Built 1966
Annual Tax Amount $7,868
Tax Year 2017
Lot Size 0.344 Acres
Acres 0.34
Lot Dimensions 75X200
Property Sub-Type Detached
Source TREND
Property Description
Welcome Home. This gorgeous completely renovated home with more then 3200 sq ft is ready for you to move in. There are upgrades galore that you have to see for yourself. When you enter into the foyer you can appreciate the custom wrought iron and wood railings leading you up to the main level. Feast your eyes on this open floor plan of the kitchen/dining area and living room. Warm up by the gas fireplace on either level since the home features 2, one on each level. The home has 5 bedrooms with plenty of closet space and storage. LED lighting is throughout the home. The renovation includes brand new 4 1/2 ton heater/HVAC system, 200 amp electrical service, all new plumbing. All 3 full baths have custom tile. The huge commercial kitchen will leave you speechless in presentation along with the stainless steel appliance package and Cambria quartz countertops. The large 4 x 8 island has a built in microwave tucked inside the cabinetry. Just off the kitchen is 16 x 20 vinyl composite deck with gorgeous railings overlooking the large backyard. On the main level there are 2 bedrooms, a full size bathroom, huge storage closet and the Master Bedroom/Bathroom. The master bathroom features elegant lighting fixtures, shower stall with custom tile and freestanding soaking tub with stonewall and dual sink vanity. This is your very own spa haven. Kohler and Moen fixtures are throughout. Downstairs you will enter into the Home theater/man cave/game room that is already prewired for sound. Enjoy another gas fireplace with beautiful brickwork while entertaining in this perfect space. Walk down the hall to find the 2 additional bedrooms, another beautiful full bath, laundry room suite and more closet space for storage. You can walk out onto the patio from the home theater room to enjoy the backyard space. The monitored alarm system will give you the security you want. The possibilities are endless with the amount of space that is available to you. You will fall in love this beauty.
Location
State NJ
County Camden
Area Gloucester Twp (20415)
Zoning RES
Rooms
Other Rooms Living Room, Dining Room, Primary Bedroom, Bedroom 2, Bedroom 3, Kitchen, Family Room, Bedroom 1, Laundry, Other, Attic
Basement Outside Entrance
Interior
Interior Features Primary Bath(s), Kitchen - Island, Butlers Pantry, Ceiling Fan(s), Breakfast Area
Hot Water Natural Gas
Heating Gas, Energy Star Heating System
Cooling Central A/C
Flooring Wood, Fully Carpeted, Tile/Brick
Fireplaces Number 2
Fireplaces Type Brick, Gas/Propane
Equipment Oven - Self Cleaning, Dishwasher, Disposal, Energy Efficient Appliances, Built-In Microwave
Fireplace Y
Window Features Bay/Bow,Replacement
Appliance Oven - Self Cleaning, Dishwasher, Disposal, Energy Efficient Appliances, Built-In Microwave
Heat Source Natural Gas
Laundry Lower Floor
Exterior
Exterior Feature Deck(s), Patio(s)
Garage Spaces 3.0
Water Access N
Roof Type Shingle
Accessibility None
Porch Deck(s), Patio(s)
Total Parking Spaces 3
Garage N
Building
Lot Description Level, Front Yard, Rear Yard, SideYard(s)
Story Other
Foundation Concrete Perimeter
Sewer Public Sewer
Water Public
Architectural Style Colonial, Split Level
Level or Stories Other
Additional Building Above Grade
New Construction N
Schools
School District Black Horse Pike Regional Schools
Others
Senior Community No
Tax ID 15-08104-00015
Ownership Fee Simple
Security Features Security System
Acceptable Financing Conventional, VA, FHA 203(b)
Listing Terms Conventional, VA, FHA 203(b)
Financing Conventional,VA,FHA 203(b)
Read Less Info
Want to know what your home might be worth? Contact us for a FREE valuation!

Our team is ready to help you sell your home for the highest possible price ASAP

Associate Broker / Int'l Business Development Coach | License ID: 573400 MD / BR9836994 DC
+1(240) 601-7503 | topproducer17@gmail.com






