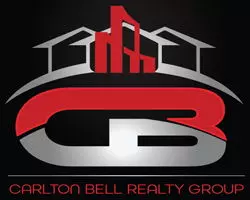Bought with Victoria R Walsemann • Real Broker, LLC
$685,000
$675,000
1.5%For more information regarding the value of a property, please contact us for a free consultation.
4 Beds
3 Baths
2,326 SqFt
SOLD DATE : 07/14/2025
Key Details
Sold Price $685,000
Property Type Single Family Home
Sub Type Detached
Listing Status Sold
Purchase Type For Sale
Square Footage 2,326 sqft
Price per Sqft $294
Subdivision Sherwood Forest
MLS Listing ID NJBL2081370
Sold Date 07/14/25
Style Bi-level,Split Foyer
Bedrooms 4
Full Baths 3
HOA Fees $1/ann
HOA Y/N Y
Abv Grd Liv Area 2,326
Year Built 1976
Available Date 2025-04-06
Annual Tax Amount $9,131
Tax Year 2024
Lot Size 0.350 Acres
Acres 0.35
Lot Dimensions 100 x 158
Property Sub-Type Detached
Source BRIGHT
Property Description
NEW Central Air and Gas Furnace Oct. 2024, Roof replaced in 2022. Double Decker Screened porches with Lake views. GAS, Public Water and Sewer. No Flood Insurance required. Lakefront. Affordable, excellent Medford Schools, Sherwood Forest Lake Community. 4 nice size bedrooms with hardwood floors. 3 full bathrooms plus the outside shower.
Anderson Windows and Sliding doors thru-out. Skylights on the Screened Porch
Custom Kitchen with large island, plenty of cabinets and counter space. Brazilian Cherry Floors with a view of the Lake. Open to the living room and dining room with sliding door to the upper screened porch where you can party and enjoy an al fresco dining. Deck and stairs down to the concrete Patio 21.5" x 14', on back and a stone patio at side entrance 10'x7'. Backyard opens to the lake and trails over to the community beach, tennis courts, basketball courts, and playground. Honeywell Security System and flood lights. Fireplace, with woodstove insert. Hidden storage options in the custom build cabinets in the family room.
The seller is flexible with the closing date so lets work together to make a smooth transaction. Every Move Matters.
Location
State NJ
County Burlington
Area Medford Twp (20320)
Zoning GD
Rooms
Other Rooms Living Room, Dining Room, Primary Bedroom, Bedroom 2, Bedroom 3, Bedroom 4, Kitchen, Family Room, Den, Laundry, Office, Bathroom 2, Bathroom 3, Primary Bathroom, Full Bath, Screened Porch
Main Level Bedrooms 3
Interior
Interior Features Attic, Bathroom - Tub Shower, Bathroom - Walk-In Shower, Bathroom - Stall Shower, Built-Ins, Ceiling Fan(s), Combination Dining/Living, Combination Kitchen/Dining, Dining Area, Entry Level Bedroom, Kitchen - Island, Pantry, Primary Bath(s), Recessed Lighting, Window Treatments, Wood Floors, Skylight(s)
Hot Water Natural Gas
Cooling Central A/C
Flooring Hardwood, Partially Carpeted, Ceramic Tile
Fireplaces Number 1
Fireplaces Type Brick, Flue for Stove, Mantel(s)
Equipment Dishwasher, Disposal, Dryer, Washer, Water Heater, Range Hood, Oven/Range - Electric, Exhaust Fan, Microwave, Refrigerator
Fireplace Y
Window Features Bay/Bow,Energy Efficient,Screens,Sliding,Wood Frame
Appliance Dishwasher, Disposal, Dryer, Washer, Water Heater, Range Hood, Oven/Range - Electric, Exhaust Fan, Microwave, Refrigerator
Heat Source Natural Gas
Laundry Has Laundry, Lower Floor, Washer In Unit, Dryer In Unit
Exterior
Exterior Feature Deck(s), Enclosed, Patio(s), Porch(es), Screened
Garage Spaces 8.0
Utilities Available Natural Gas Available, Electric Available, Cable TV Available
Amenities Available Basketball Courts, Beach, Bike Trail, Common Grounds, Jog/Walk Path, Lake, Picnic Area, Shuffleboard, Tennis Courts, Tot Lots/Playground, Water/Lake Privileges
Water Access Y
Water Access Desc Canoe/Kayak,Fishing Allowed
View Lake, Trees/Woods
Roof Type Architectural Shingle
Accessibility 36\"+ wide Halls
Porch Deck(s), Enclosed, Patio(s), Porch(es), Screened
Total Parking Spaces 8
Garage N
Building
Lot Description Backs - Open Common Area, Front Yard, Level, Fishing Available, Partly Wooded, Rear Yard, SideYard(s)
Story 2
Foundation Block
Sewer Public Sewer
Water Public
Architectural Style Bi-level, Split Foyer
Level or Stories 2
Additional Building Above Grade, Below Grade
New Construction N
Schools
Elementary Schools Milton H Allen
Middle Schools Medford Township Memorial
High Schools Shawnee H.S.
School District Medford Township Public Schools
Others
Pets Allowed Y
HOA Fee Include Common Area Maintenance,Recreation Facility
Senior Community No
Tax ID 20-02703 09-00009
Ownership Fee Simple
SqFt Source Assessor
Security Features Carbon Monoxide Detector(s),Exterior Cameras,Motion Detectors,Security System,Smoke Detector
Acceptable Financing Cash, Conventional, FHA, VA, USDA
Listing Terms Cash, Conventional, FHA, VA, USDA
Financing Cash,Conventional,FHA,VA,USDA
Special Listing Condition Standard
Pets Allowed No Pet Restrictions
Read Less Info
Want to know what your home might be worth? Contact us for a FREE valuation!

Our team is ready to help you sell your home for the highest possible price ASAP

Associate Broker / Int'l Business Development Coach | License ID: 573400 MD / BR9836994 DC
+1(240) 601-7503 | topproducer17@gmail.com






