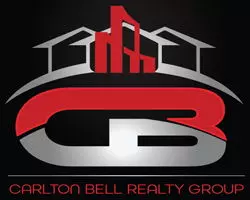Bought with Vanessa L Sfreddo • CENTURY 21 New Millennium
$365,000
$369,900
1.3%For more information regarding the value of a property, please contact us for a free consultation.
3 Beds
3 Baths
2,068 SqFt
SOLD DATE : 07/09/2025
Key Details
Sold Price $365,000
Property Type Townhouse
Sub Type Interior Row/Townhouse
Listing Status Sold
Purchase Type For Sale
Square Footage 2,068 sqft
Price per Sqft $176
Subdivision Fairfield (Salem Fields)
MLS Listing ID VASP2033572
Sold Date 07/09/25
Style Colonial
Bedrooms 3
Full Baths 2
Half Baths 1
HOA Fees $96/mo
HOA Y/N Y
Abv Grd Liv Area 2,068
Year Built 2003
Available Date 2025-06-14
Annual Tax Amount $2,489
Tax Year 2024
Lot Size 1,700 Sqft
Acres 0.04
Property Sub-Type Interior Row/Townhouse
Source BRIGHT
Property Description
This spacious 3-story property features new carpeting and freshly painted walls. The kitchen boasts an island, stainless steel appliances and an eat-in area. There is a deck off the kitchen for outdoor living. The Living Room and Kitchen has hardwood floors while the Bedrooms and Lower Level Recreational Room has new carpet and a 1/2 Bathroom. The Primary Bedroom has vaulted ceilings, a large bathroom, soaking tub and separate shower.
The home is located close to Route 3, shopping & I95. Neighborhood amenities include an outdoor pool, clubhouse, walking paths, and playgrounds.
Location
State VA
County Spotsylvania
Zoning P3*
Rooms
Basement Rear Entrance, Daylight, Full, Fully Finished, Heated, Outside Entrance, Garage Access, Walkout Level
Interior
Interior Features Combination Kitchen/Dining, Kitchen - Island, Kitchen - Table Space, Bathroom - Soaking Tub, Bathroom - Stall Shower, Bathroom - Tub Shower, Carpet, Family Room Off Kitchen, Floor Plan - Traditional, Primary Bath(s), Wood Floors
Hot Water Natural Gas
Heating Central
Cooling Central A/C
Equipment Built-In Microwave, Disposal, Dishwasher, Dryer - Electric, Exhaust Fan, Icemaker, Stove, Washer, Water Heater
Fireplace N
Appliance Built-In Microwave, Disposal, Dishwasher, Dryer - Electric, Exhaust Fan, Icemaker, Stove, Washer, Water Heater
Heat Source Natural Gas
Exterior
Parking Features Garage - Front Entry
Garage Spaces 1.0
Water Access N
Accessibility None
Attached Garage 1
Total Parking Spaces 1
Garage Y
Building
Story 3
Foundation Concrete Perimeter
Sewer Public Sewer
Water Public
Architectural Style Colonial
Level or Stories 3
Additional Building Above Grade
New Construction N
Schools
Elementary Schools Smith Station
Middle Schools Freedom
High Schools Chancellor
School District Spotsylvania County Public Schools
Others
Senior Community No
Tax ID 22T22-74-
Ownership Fee Simple
SqFt Source Estimated
Special Listing Condition Standard
Read Less Info
Want to know what your home might be worth? Contact us for a FREE valuation!

Our team is ready to help you sell your home for the highest possible price ASAP

Associate Broker / Int'l Business Development Coach | License ID: 573400 MD / BR9836994 DC
+1(240) 601-7503 | topproducer17@gmail.com






