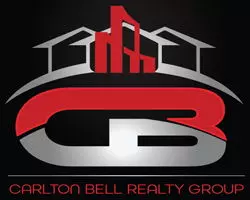4 Beds
4 Baths
1,834 SqFt
4 Beds
4 Baths
1,834 SqFt
Key Details
Property Type Condo
Sub Type Condo/Co-op
Listing Status Active
Purchase Type For Sale
Square Footage 1,834 sqft
Price per Sqft $463
Subdivision Columbia Heights
MLS Listing ID DCDC2204610
Style Unit/Flat
Bedrooms 4
Full Baths 3
Half Baths 1
Condo Fees $238/mo
HOA Y/N N
Abv Grd Liv Area 892
Year Built 2022
Annual Tax Amount $8,516
Tax Year 2024
Property Sub-Type Condo/Co-op
Source BRIGHT
Property Description
Welcome to this stunning 4 Bedroom, 3.5 Bathroom urban gem in the heart of Columbia Heights, built in 2021 and designed for modern living with top-of-the-line finishes and unmatched flexibility. Whether you're looking for a forever home, a smart investment, or a live-and-rent opportunity — this home delivers it all.
✨ Features & Highlights:
Spacious open floor plan with high ceilings and oversized windows flooding the space with natural light
Gourmet kitchen equipped with high-end WiFi/Bluetooth-enabled appliances, exotic quartz countertops, and sleek modern cabinetry
Hardwood floors on the main level and engineered waterproof flooring on the lower level
Multiple entrances (front and rear) provide versatility and privacy
Enjoy the outdoors with deck spaces at the front and rear, plus a back patio oasis complete with garden seating and a firepit
Garage-secured parking included
Low condo fee keeps ownership affordable
No AirBnB restrictions – ideal for buyers looking to supplement income
🛏️ Flexible Living Options:
Great potential to live on the main level while leasing out lower-level bedrooms – perfect for owner-occupants or savvy investors.
📍 Location, Location, Location:
Steps from the Metro, local parks, and a vibrant mix of restaurants, coffee shops, and nightlife, this home offers unbeatable access to all that NW DC has to offer.
🔑 Additional Info:
Owner is a licensed real estate agent
Don't miss your chance to own this newer-build masterpiece in one of DC's most sought-after neighborhoods.
Location
State DC
County Washington
Zoning RESIDENTIAL
Rooms
Basement Fully Finished, Interior Access, Outside Entrance, Walkout Level
Main Level Bedrooms 1
Interior
Interior Features Combination Dining/Living, Combination Kitchen/Dining, Combination Kitchen/Living, Entry Level Bedroom, Family Room Off Kitchen, Floor Plan - Open, Kitchen - Island, Recessed Lighting, Walk-in Closet(s), Wood Floors, Other
Hot Water Electric
Heating Forced Air
Cooling Central A/C
Flooring Hardwood
Equipment Built-In Microwave, Built-In Range, Dishwasher, Disposal, Dryer, Refrigerator, Washer
Fireplace N
Appliance Built-In Microwave, Built-In Range, Dishwasher, Disposal, Dryer, Refrigerator, Washer
Heat Source Natural Gas
Exterior
Parking On Site 1
Amenities Available Reserved/Assigned Parking
Water Access N
Accessibility None
Garage N
Building
Story 2
Unit Features Garden 1 - 4 Floors
Foundation Other
Sewer Public Sewer
Water Public
Architectural Style Unit/Flat
Level or Stories 2
Additional Building Above Grade, Below Grade
New Construction Y
Schools
School District District Of Columbia Public Schools
Others
Pets Allowed Y
HOA Fee Include Ext Bldg Maint,Snow Removal,Reserve Funds
Senior Community No
Tax ID 2891//0062
Ownership Other
Special Listing Condition Standard
Pets Allowed No Pet Restrictions
Virtual Tour https://properties.myhouselens.com/ub/55228/734 Kenyon St NW Unit 2, Washington, DC 20010

Associate Broker / Int'l Business Development Coach | License ID: 573400 MD / BR9836994 DC
+1(240) 601-7503 | topproducer17@gmail.com






