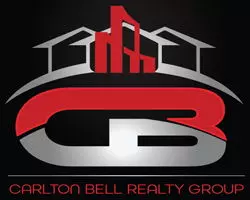4 Beds
5 Baths
5,532 SqFt
4 Beds
5 Baths
5,532 SqFt
OPEN HOUSE
Sun Jul 06, 1:00pm - 3:00pm
Key Details
Property Type Single Family Home
Sub Type Detached
Listing Status Active
Purchase Type For Sale
Square Footage 5,532 sqft
Price per Sqft $133
Subdivision Potomac Ridge
MLS Listing ID MDPG2157708
Style Colonial,Contemporary
Bedrooms 4
Full Baths 4
Half Baths 1
HOA Fees $65/mo
HOA Y/N Y
Abv Grd Liv Area 3,796
Year Built 2005
Available Date 2025-07-06
Annual Tax Amount $10,154
Tax Year 2025
Lot Size 10,373 Sqft
Acres 0.24
Property Sub-Type Detached
Source BRIGHT
Property Description
A beautifully appointed home offering over 5,000 sq. ft. of living space on a serene 1/4-acre lot that backs to lush woods and a natural stream. This spacious residence features 4 generously sized bedrooms, 4.5 luxurious bathrooms, and a two-car garage, perfect for comfortable family living and entertaining.
Step inside to gleaming hardwood floors, a gourmet kitchen with high-end appliances, and an open layout that includes a formal living room, large dining room, and cozy family room with a gas fireplace. The main level office is ideal for remote work or study. Enjoy morning coffee or evening beverages on the expansive deck, overlooking the peaceful, wooded surroundings. The walk-out basement is an entertainer's dream or a sports fan's retreat, featuring its own gas fireplace, an enormous recreation area, and ample hidden storage.
Additional highlights:
Tesla solar panels for energy efficiency and reduced electricity costs.
Don't miss the opportunity to own this elegant and energy-efficient home that perfectly blends nature, space, and convenience. Prime location near Gaylord National Resort, MGM National Harbor, National Airport, Andrews Air Force Base, Bolling AFB, and downtown Washington, D.C.
Location
State MD
County Prince Georges
Zoning RSF95
Rooms
Other Rooms Living Room, Dining Room, Primary Bedroom, Bedroom 2, Kitchen, Family Room, Basement, Foyer, Laundry, Office, Storage Room, Bathroom 2, Bathroom 3, Primary Bathroom
Basement Daylight, Full, Heated, Improved, Rear Entrance, Outside Entrance
Interior
Interior Features Attic, Breakfast Area, Carpet, Chair Railings, Crown Moldings, Family Room Off Kitchen, Floor Plan - Open, Formal/Separate Dining Room, Kitchen - Eat-In, Kitchen - Island, Primary Bath(s), Recessed Lighting, Sprinkler System, Walk-in Closet(s), Wood Floors
Hot Water Natural Gas
Heating Heat Pump(s), Zoned, Central, Other
Cooling Central A/C
Flooring Hardwood, Ceramic Tile
Fireplaces Number 2
Fireplaces Type Gas/Propane
Inclusions Owner will install another Refridgerator when tenants move out.
Equipment Built-In Microwave, Dishwasher, Disposal, Exhaust Fan, Refrigerator, Water Heater, Oven - Double
Fireplace Y
Appliance Built-In Microwave, Dishwasher, Disposal, Exhaust Fan, Refrigerator, Water Heater, Oven - Double
Heat Source Natural Gas, Electric, Solar
Laundry Main Floor
Exterior
Parking Features Garage - Front Entry, Garage Door Opener
Garage Spaces 4.0
Utilities Available Electric Available, Natural Gas Available
Water Access N
View Trees/Woods, Other
Accessibility None
Attached Garage 2
Total Parking Spaces 4
Garage Y
Building
Story 3
Foundation Other
Sewer Public Sewer
Water Public
Architectural Style Colonial, Contemporary
Level or Stories 3
Additional Building Above Grade, Below Grade
New Construction N
Schools
High Schools Oxon Hill
School District Prince George'S County Public Schools
Others
Pets Allowed N
HOA Fee Include Common Area Maintenance,Trash
Senior Community No
Tax ID 17123596202
Ownership Fee Simple
SqFt Source Assessor
Acceptable Financing Conventional, FHA, VA, Cash
Listing Terms Conventional, FHA, VA, Cash
Financing Conventional,FHA,VA,Cash
Special Listing Condition Standard

Associate Broker / Int'l Business Development Coach | License ID: 573400 MD / BR9836994 DC
+1(240) 601-7503 | topproducer17@gmail.com

