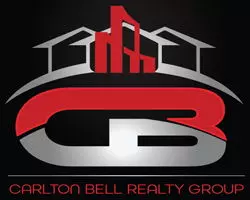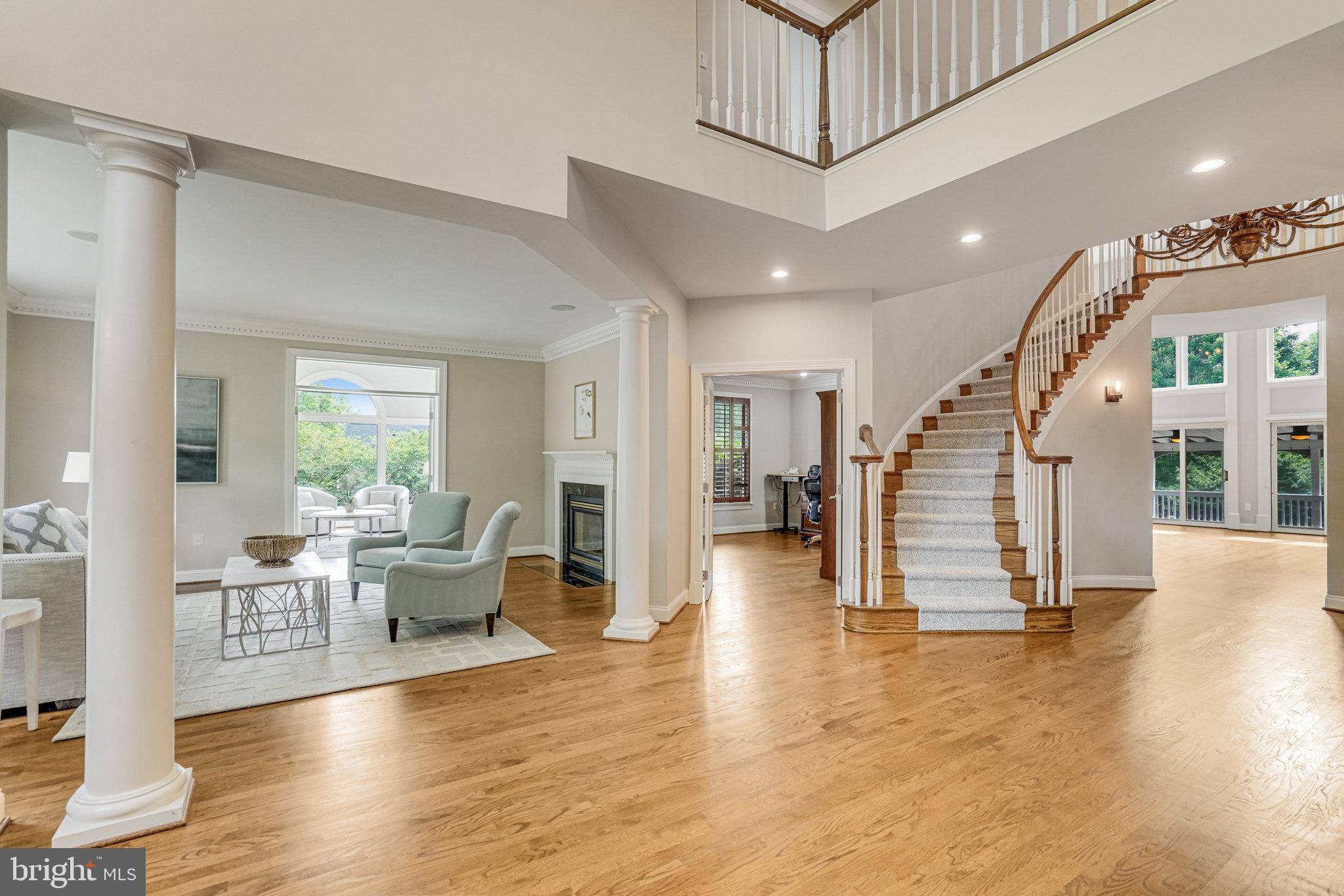4 Beds
5 Baths
7,407 SqFt
4 Beds
5 Baths
7,407 SqFt
OPEN HOUSE
Sat Jul 05, 2:00pm - 4:00pm
Sun Jul 06, 12:00pm - 2:00pm
Key Details
Property Type Single Family Home
Sub Type Detached
Listing Status Coming Soon
Purchase Type For Sale
Square Footage 7,407 sqft
Price per Sqft $309
Subdivision Hunting Hills
MLS Listing ID VAFX2253034
Style Colonial
Bedrooms 4
Full Baths 4
Half Baths 1
HOA Fees $100/ann
HOA Y/N Y
Abv Grd Liv Area 5,780
Year Built 2003
Available Date 2025-07-03
Annual Tax Amount $25,178
Tax Year 2025
Lot Size 0.839 Acres
Acres 0.84
Property Sub-Type Detached
Source BRIGHT
Property Description
Step into the formal living room, where elegance shines through rich four-piece dentil crown molding, a gas fireplace, and a light-filled layout. Just beyond, the sun-drenched Sunroom offers triple exposure to the expansive rear and side yards—ideal for morning coffee or afternoon reading.
A private home office sits just off the foyer, complete with French glass doors, custom built-ins, and three full-size windows—perfect for today's remote work lifestyle.
The formal dining room is a showstopper, with a hand-painted coffered ceiling and intricate dentil moldings, creating the perfect backdrop for elegant entertaining. Adjacent to the dining room is a butler's pantry with granite countertops, display cabinetry, and a niche for an elegant display.
The heart of the home is the expansive gourmet kitchen, featuring top-of-the-line GE stainless steel appliances including double ovens, a built-in microwave, 5-burner cooktop, and a newer Bosch dishwasher. A large granite-topped island houses a double undermount sink with filtered water dispenser and bar seating. The spacious Breakfast Room overlooks the Trex deck and heated salt water pool, blending indoor luxury with outdoor enjoyment. A built-in workstation with granite countertops adds versatility as an informal home office or homework station.
Just off the kitchen are a convenient rear staircase to both upper and lower levels, a laundry room with utility sink, and a mudroom connecting to the oversized 3-car garage.
The spectacular two-story great room boasts a 23-foot ceiling, floor-to-ceiling stacked stone gas fireplace, Palladian windows, and a custom arched ceiling detail. Step out to the screened-in porch with two ceiling fans, overlooking the serene backyard and salt water pool—an entertainer's dream.
Upstairs, the luxurious primary suite offers a 12-foot vaulted ceiling, a cozy gas fireplace, and a spacious private sitting room with custom built-ins—ideal as a second office or reading retreat. The spa-inspired ensuite bath features dual vanities, oversized soaking tub, walk-in shower, two walk-in closets, a linen closet, and a private water closet.
Three additional generously sized bedrooms complete the upper level. Two bedrooms share a buddy bath with dual vanities and a separate tub/shower area, while the guest suite includes a private ensuite bath with double vanities and tub/shower combination.
The fully finished walk-up lower level offers plush wall-to-wall carpeting, a vast Recreation Room, a Media/Exercise area, and a bonus room (perfect as an unofficial 5th bedroom or hobby space) with direct access to unfinished storage. Just outside this bonus room, you'll find a full bath with a tub/shower combination, adding flexibility and convenience for guests or extended living.
Multiple unfinished areas offer tremendous potential—whether it's a golf simulator, batting tunnel, gaming room, or home theater. Original Renaissance builder plans are available to guide your vision.
Community perks include private walking access to Oakborough Park from both Rose Creek Court and Wilson Avenue. Enjoy unparalleled convenience to Metro, Dulles Airport, Routes 123 and 66, and minutes to world-class shopping, dining, and the Oakton Shopping Center.
All located in a top-rated school district, including the #3 ranked high school in Virginia—ranked above McLean High School by U.S. News & World Report.
Location
State VA
County Fairfax
Zoning 110
Direction West
Rooms
Other Rooms Living Room, Dining Room, Primary Bedroom, Sitting Room, Bedroom 2, Bedroom 3, Bedroom 4, Kitchen, Foyer, Breakfast Room, Sun/Florida Room, Exercise Room, Great Room, Laundry, Mud Room, Other, Office, Recreation Room, Storage Room, Bathroom 2, Bonus Room, Primary Bathroom, Full Bath, Half Bath, Screened Porch
Basement Connecting Stairway, Full, Improved, Outside Entrance, Partially Finished, Rough Bath Plumb, Side Entrance, Space For Rooms, Sump Pump, Walkout Stairs, Water Proofing System
Interior
Interior Features Additional Stairway, Bathroom - Soaking Tub, Bathroom - Walk-In Shower, Breakfast Area, Built-Ins, Butlers Pantry, Crown Moldings, Curved Staircase, Family Room Off Kitchen, Floor Plan - Traditional, Floor Plan - Open, Formal/Separate Dining Room, Kitchen - Eat-In, Kitchen - Gourmet, Kitchen - Island, Kitchen - Table Space, Pantry, Recessed Lighting, Sound System, Sprinkler System, Walk-in Closet(s), WhirlPool/HotTub, Wood Floors
Hot Water 60+ Gallon Tank, Natural Gas
Cooling Central A/C, Ceiling Fan(s), Heat Pump(s), Multi Units, Programmable Thermostat, Zoned
Flooring Carpet, Hardwood, Solid Hardwood, Ceramic Tile
Fireplaces Number 3
Fireplaces Type Corner, Double Sided, Fireplace - Glass Doors, Gas/Propane
Equipment Built-In Microwave, Cooktop, Cooktop - Down Draft, Dishwasher, Disposal, ENERGY STAR Clothes Washer, Exhaust Fan, Extra Refrigerator/Freezer, Oven - Double, Refrigerator, Stainless Steel Appliances, Washer, Water Dispenser, Water Heater
Fireplace Y
Window Features Double Hung,Double Pane,Bay/Bow,Palladian,Transom
Appliance Built-In Microwave, Cooktop, Cooktop - Down Draft, Dishwasher, Disposal, ENERGY STAR Clothes Washer, Exhaust Fan, Extra Refrigerator/Freezer, Oven - Double, Refrigerator, Stainless Steel Appliances, Washer, Water Dispenser, Water Heater
Heat Source Natural Gas, Electric
Laundry Has Laundry, Main Floor
Exterior
Exterior Feature Deck(s), Patio(s), Porch(es), Screened
Parking Features Additional Storage Area, Built In, Garage - Side Entry, Garage Door Opener, Oversized
Garage Spaces 9.0
Fence Aluminum, Decorative, Rear
Pool Heated, In Ground, Saltwater
Utilities Available Under Ground
Amenities Available None
Water Access N
View Trees/Woods
Roof Type Architectural Shingle
Accessibility None
Porch Deck(s), Patio(s), Porch(es), Screened
Attached Garage 3
Total Parking Spaces 9
Garage Y
Building
Lot Description Cul-de-sac, Landscaping, No Thru Street, Premium, Private, SideYard(s)
Story 3
Foundation Concrete Perimeter
Sewer Perc Approved Septic, Private Septic Tank, Septic > # of BR, Septic Pump
Water Public
Architectural Style Colonial
Level or Stories 3
Additional Building Above Grade, Below Grade
Structure Type 2 Story Ceilings,9'+ Ceilings,Cathedral Ceilings,Tray Ceilings,Vaulted Ceilings
New Construction N
Schools
Elementary Schools Oakton
Middle Schools Thoreau
High Schools Oakton
School District Fairfax County Public Schools
Others
HOA Fee Include Common Area Maintenance
Senior Community No
Tax ID 0472 11050007
Ownership Fee Simple
SqFt Source Assessor
Security Features Carbon Monoxide Detector(s),Electric Alarm,Monitored,Motion Detectors,Security System
Special Listing Condition Standard
Virtual Tour https://homes.btwimages.com/mls/197269471

Associate Broker / Int'l Business Development Coach | License ID: 573400 MD / BR9836994 DC
+1(240) 601-7503 | topproducer17@gmail.com






