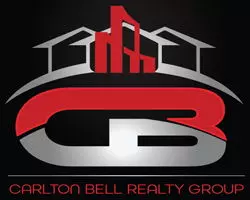4 Beds
4 Baths
3,315 SqFt
4 Beds
4 Baths
3,315 SqFt
OPEN HOUSE
Sat Jun 28, 11:00am - 1:00pm
Sun Jun 29, 11:00am - 1:00pm
Key Details
Property Type Single Family Home
Sub Type Detached
Listing Status Active
Purchase Type For Sale
Square Footage 3,315 sqft
Price per Sqft $497
Subdivision None Available
MLS Listing ID PAMC2142056
Style Cape Cod
Bedrooms 4
Full Baths 3
Half Baths 1
HOA Y/N N
Abv Grd Liv Area 3,315
Year Built 1966
Annual Tax Amount $18,506
Tax Year 2025
Lot Size 0.659 Acres
Acres 0.66
Lot Dimensions 105.00 x 0.00
Property Sub-Type Detached
Source BRIGHT
Property Description
A circular driveway leads to the gracious double door Center Hall entrance. Inside, the home opens to an inviting Living Room with a large bay window & flowing into the formal Dining Room. French doors welcome you into a stunning vaulted-ceiling Sunroom with heated floors, bathed in natural light.
The Kitchen is a chef's dream with custom cabinetry, a large island with granite counters, premium appliances & open to the Family Room with a cozy fireplace. Step outside to an awninged terrace, overlooking the sparkling pool & expansive patio perfect for summer entertaining.
The spacious main-level Primary Suite features dual walk-in dressing rooms & a spa-like bath with heated floors, oversized shower, soaking tub & private water closet. A second bedroom & hall bath with heated floors complete this level.
Upstairs, a bright lounge with wall of windows & skylights, built-ins & hardwood floors provides a versatile retreat. Two additional bedrooms, each with skylights, hardwood floors & generous closets, share a large hall bathroom.
The walk-out lower level is flooded with light & offers abundant living space including a media area, game area, powder room, plus extensive storage options including a cedar closet & laundry room.
Additional features include a 2-car garage, professional landscaping & a quiet, tree-lined street in the award-winning Lower Merion School District.
This warm & welcoming home combines elegance, comfort & location in a way that's rarely available don't miss your opportunity to make it yours!
Location
State PA
County Montgomery
Area Lower Merion Twp (10640)
Zoning RESIDENTIAL
Rooms
Basement Outside Entrance, Daylight, Partial, Partially Finished, Water Proofing System
Main Level Bedrooms 2
Interior
Interior Features Built-Ins, Carpet, Cedar Closet(s), Primary Bath(s), Skylight(s), Walk-in Closet(s), Wood Floors, Bathroom - Soaking Tub, Bathroom - Walk-In Shower, Family Room Off Kitchen, Formal/Separate Dining Room, Kitchen - Island, Kitchen - Gourmet, Recessed Lighting, Window Treatments
Hot Water Natural Gas
Heating Forced Air
Cooling Central A/C
Flooring Hardwood, Heated, Ceramic Tile
Fireplaces Number 1
Fireplaces Type Gas/Propane
Inclusions Washer, dryer & refrigerator (all as-is)
Equipment Built-In Microwave, Built-In Range, Dishwasher, Disposal, Dryer, Dryer - Front Loading, Extra Refrigerator/Freezer, Oven - Double, Oven - Self Cleaning, Refrigerator, Six Burner Stove, Stainless Steel Appliances, Washer - Front Loading, Water Heater
Fireplace Y
Appliance Built-In Microwave, Built-In Range, Dishwasher, Disposal, Dryer, Dryer - Front Loading, Extra Refrigerator/Freezer, Oven - Double, Oven - Self Cleaning, Refrigerator, Six Burner Stove, Stainless Steel Appliances, Washer - Front Loading, Water Heater
Heat Source Natural Gas
Laundry Lower Floor
Exterior
Exterior Feature Patio(s)
Pool Heated, Filtered, Concrete
Water Access N
Accessibility None
Porch Patio(s)
Garage N
Building
Lot Description Front Yard, Rear Yard
Story 1.5
Foundation Crawl Space, Concrete Perimeter
Sewer Public Sewer
Water Public
Architectural Style Cape Cod
Level or Stories 1.5
Additional Building Above Grade, Below Grade
New Construction N
Schools
Elementary Schools Penn Valley
Middle Schools Welsh Valley
High Schools Harriton Senior
School District Lower Merion
Others
Senior Community No
Tax ID 40-00-63944-006
Ownership Fee Simple
SqFt Source Assessor
Horse Property N
Special Listing Condition Standard

Associate Broker / Int'l Business Development Coach | License ID: 573400 MD / BR9836994 DC
+1(240) 601-7503 | topproducer17@gmail.com


