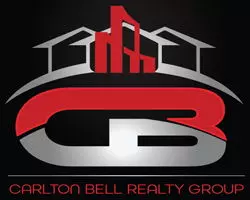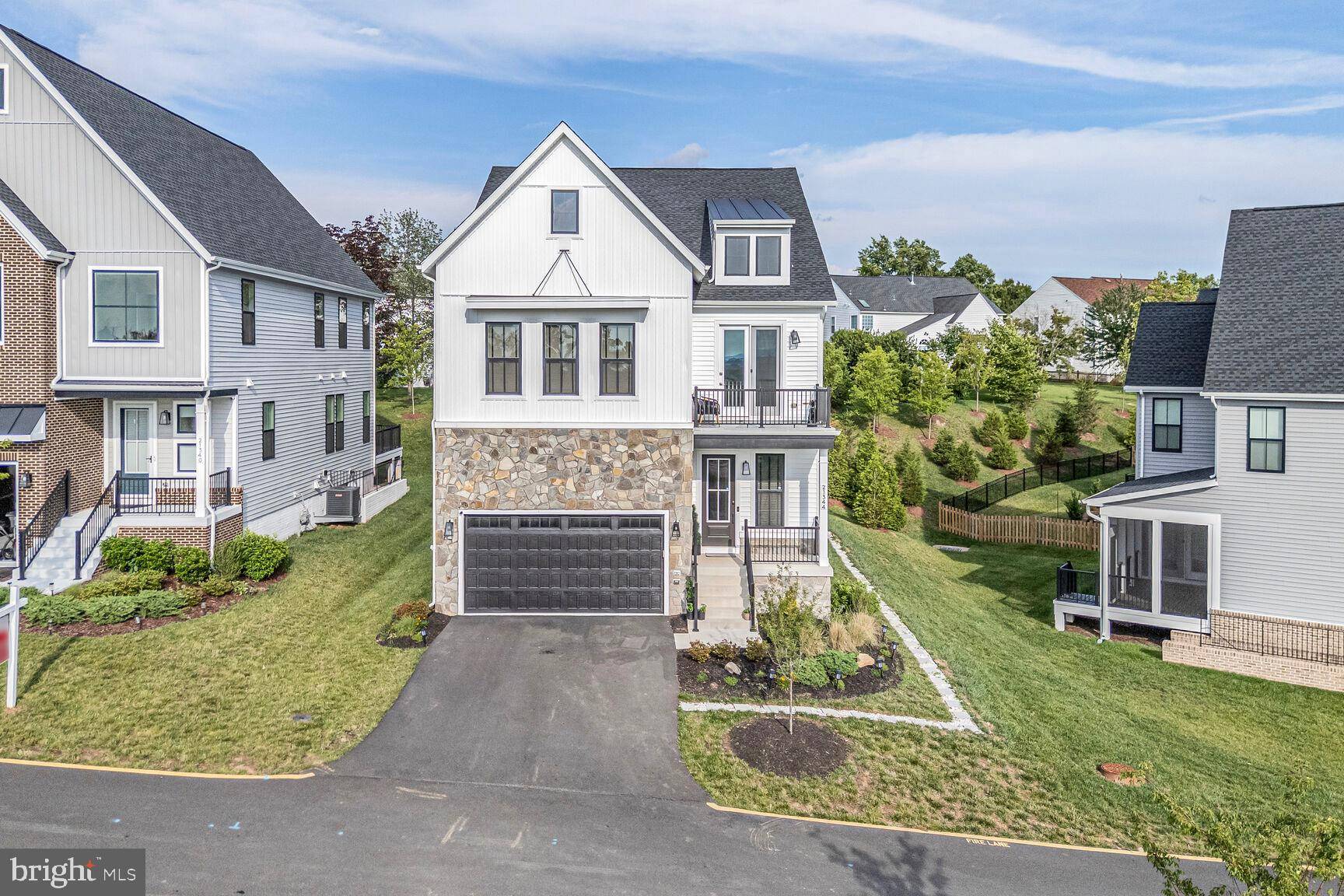5 Beds
5 Baths
4,629 SqFt
5 Beds
5 Baths
4,629 SqFt
OPEN HOUSE
Sat Jun 28, 2:00pm - 5:00pm
Sun Jun 29, 2:00pm - 5:00pm
Sat Jul 05, 2:00pm - 5:00pm
Sun Jul 06, 2:00pm - 5:00pm
Key Details
Property Type Single Family Home
Sub Type Detached
Listing Status Active
Purchase Type For Sale
Square Footage 4,629 sqft
Price per Sqft $300
Subdivision Hillside At Broadlands
MLS Listing ID VALO2100386
Style Colonial
Bedrooms 5
Full Baths 4
Half Baths 1
HOA Fees $201/mo
HOA Y/N Y
Abv Grd Liv Area 3,416
Year Built 2022
Annual Tax Amount $10,137
Tax Year 2025
Lot Size 6,534 Sqft
Acres 0.15
Lot Dimensions 0.00 x 0.00
Property Sub-Type Detached
Source BRIGHT
Property Description
Location
State VA
County Loudoun
Zoning PDH3
Rooms
Basement Fully Finished, Walkout Stairs
Interior
Hot Water Natural Gas
Heating Central, Forced Air
Cooling Central A/C
Fireplaces Number 1
Equipment Built-In Microwave, Cooktop, Dishwasher, Disposal, Dryer, Oven - Wall, Range Hood, Washer, Water Heater
Fireplace Y
Appliance Built-In Microwave, Cooktop, Dishwasher, Disposal, Dryer, Oven - Wall, Range Hood, Washer, Water Heater
Heat Source Natural Gas
Exterior
Parking Features Built In, Garage - Front Entry
Garage Spaces 4.0
Water Access N
Accessibility None
Attached Garage 2
Total Parking Spaces 4
Garage Y
Building
Lot Description Corner
Story 3
Foundation Concrete Perimeter
Sewer Public Sewer
Water Public
Architectural Style Colonial
Level or Stories 3
Additional Building Above Grade, Below Grade
New Construction N
Schools
School District Loudoun County Public Schools
Others
Senior Community No
Tax ID 155367422000
Ownership Fee Simple
SqFt Source Assessor
Special Listing Condition Standard
Virtual Tour https://homevisit.view.property/public/vtour/display/2334662?a=1

Associate Broker / Int'l Business Development Coach | License ID: 573400 MD / BR9836994 DC
+1(240) 601-7503 | topproducer17@gmail.com






