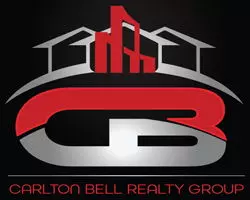Associate Broker / Int'l Business Development Coach | License ID: 573400 MD / BR9836994 DC
GET MORE INFORMATION
Bought with Unrepresented Buyer • Unrepresented Buyer Office
$ 604,000
$ 604,000
3 Beds
4 Baths
2,438 SqFt
$ 604,000
$ 604,000
3 Beds
4 Baths
2,438 SqFt
Key Details
Sold Price $604,000
Property Type Townhouse
Sub Type End of Row/Townhouse
Listing Status Sold
Purchase Type For Sale
Square Footage 2,438 sqft
Price per Sqft $247
Subdivision Chesterbrook
MLS Listing ID PACT2100756
Sold Date 06/11/25
Style Victorian
Bedrooms 3
Full Baths 3
Half Baths 1
HOA Fees $225/mo
HOA Y/N Y
Abv Grd Liv Area 2,438
Year Built 1987
Annual Tax Amount $6,323
Tax Year 2024
Lot Size 4,953 Sqft
Acres 0.11
Lot Dimensions 0.00 x 0.00
Property Sub-Type End of Row/Townhouse
Source BRIGHT
Property Description
Location
State PA
County Chester
Area Tredyffrin Twp (10343)
Zoning RES
Rooms
Basement Fully Finished
Interior
Hot Water Natural Gas
Heating Forced Air
Cooling Central A/C
Fireplaces Number 1
Fireplace Y
Heat Source Natural Gas
Exterior
Garage Spaces 2.0
Water Access N
Accessibility None
Total Parking Spaces 2
Garage N
Building
Story 2
Foundation Concrete Perimeter
Sewer Public Sewer
Water Public
Architectural Style Victorian
Level or Stories 2
Additional Building Above Grade, Below Grade
New Construction N
Schools
School District Tredyffrin-Easttown
Others
Senior Community No
Tax ID 43-04M-0064
Ownership Fee Simple
SqFt Source Assessor
Special Listing Condition Standard

Associate Broker / Int'l Business Development Coach | License ID: 573400 MD / BR9836994 DC
+1(240) 601-7503 | topproducer17@gmail.com

