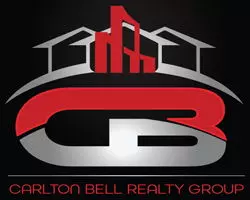3 Beds
3 Baths
2,156 SqFt
3 Beds
3 Baths
2,156 SqFt
OPEN HOUSE
Sun Jun 15, 11:00am - 2:00pm
Key Details
Property Type Single Family Home
Sub Type Detached
Listing Status Active
Purchase Type For Sale
Square Footage 2,156 sqft
Price per Sqft $338
Subdivision None Ava Ilable
MLS Listing ID NJBL2088192
Style Contemporary
Bedrooms 3
Full Baths 2
Half Baths 1
HOA Y/N N
Abv Grd Liv Area 2,156
Year Built 1993
Annual Tax Amount $14,618
Tax Year 2024
Lot Size 0.999 Acres
Acres 1.0
Lot Dimensions 125.00 x 348.00
Property Sub-Type Detached
Source BRIGHT
Property Description
Inside, newly installed Jan-Tek windows flood the home with natural light. The front entry opens into a spacious living room with a dramatic floor-to-ceiling stone gas fireplace, vaulted ceilings with exposed wood beams, and two sliding glass doors leading directly to the deck. The seamless transition from interior to exterior living spaces makes entertaining and relaxing easy.
The open kitchen and dining area feature granite countertops, stainless steel appliances, recessed lighting, and a central light fixture over the dining space. This area is designed for daily use, with durable finishes and a layout that encourages get togethers. The Laundry Room is off the kitchen.
The main-floor master suite includes vaulted ceilings, a custom walk-in closet system, and an en-suite bathroom with double sinks, ample cabinet space, and updated fixtures.
Upstairs, a lofted hallway overlooks the living room and leads to two additional bedrooms. Both have vaulted ceilings, ceiling fans, and access to a shared Jack and Jill bathroom with modern finishes.
The lower level has its own entrance offering the option to add a guest suite, home office or play or workout area. The basement has a new French drain system with transferable warranty, new epoxy floors, three sump pumps, a newer hot water tank, and a reverse osmosis system. The two car garage offers both a Tesla and Hybrid plugs.
On the property, a fully renovated 32' x 57' x 12' detached pole barn adds significant value. It includes electrical service, non-potable water access, a finished front office, and enclosed rear storage—ideal for use as a workshop, pet space, or home-based business.
The owners have invested over $200K in updates (see attached)
Location
State NJ
County Burlington
Area Evesham Twp (20313)
Zoning FA
Rooms
Other Rooms Living Room, Dining Room, Primary Bedroom, Bedroom 2, Kitchen, Bedroom 1, Laundry, Bathroom 1, Primary Bathroom
Basement Unfinished
Main Level Bedrooms 3
Interior
Interior Features Bathroom - Soaking Tub, Bathroom - Stall Shower, Bathroom - Tub Shower, Breakfast Area, Carpet, Ceiling Fan(s), Combination Kitchen/Dining, Dining Area, Entry Level Bedroom, Exposed Beams, Family Room Off Kitchen, Kitchen - Island, Primary Bath(s), Recessed Lighting, Upgraded Countertops, Walk-in Closet(s), Water Treat System, Window Treatments
Hot Water Natural Gas
Cooling Central A/C
Flooring Fully Carpeted, Laminate Plank
Fireplaces Number 1
Fireplaces Type Brick, Stone
Equipment Built-In Range, Dishwasher, Dryer - Gas, Microwave, Oven - Self Cleaning, Oven/Range - Gas, Refrigerator, Stainless Steel Appliances, Washer - Front Loading, Water Heater
Furnishings No
Fireplace Y
Appliance Built-In Range, Dishwasher, Dryer - Gas, Microwave, Oven - Self Cleaning, Oven/Range - Gas, Refrigerator, Stainless Steel Appliances, Washer - Front Loading, Water Heater
Heat Source Natural Gas
Laundry Has Laundry, Main Floor
Exterior
Parking Features Garage Door Opener, Garage - Side Entry, Inside Access
Garage Spaces 6.0
Fence Chain Link, Vinyl
Water Access N
View Garden/Lawn, Trees/Woods
Roof Type Composite,Architectural Shingle
Accessibility None
Road Frontage Boro/Township
Attached Garage 2
Total Parking Spaces 6
Garage Y
Building
Lot Description Backs to Trees, Front Yard, Landscaping, Partly Wooded, Rear Yard, Secluded
Story 2
Foundation Concrete Perimeter
Sewer On Site Septic
Water Well
Architectural Style Contemporary
Level or Stories 2
Additional Building Above Grade, Below Grade
Structure Type Beamed Ceilings
New Construction N
Schools
School District Evesham Township
Others
Pets Allowed Y
Senior Community No
Tax ID 13-00094-00010 01
Ownership Fee Simple
SqFt Source Assessor
Acceptable Financing Cash, Conventional, FHA
Horse Property N
Listing Terms Cash, Conventional, FHA
Financing Cash,Conventional,FHA
Special Listing Condition Standard
Pets Allowed No Pet Restrictions
Virtual Tour https://youtu.be/gxV9X3Vtahs

Associate Broker / Int'l Business Development Coach | License ID: 573400 MD / BR9836994 DC
+1(240) 601-7503 | topproducer17@gmail.com






