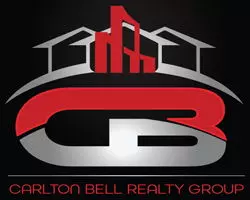4 Beds
4 Baths
2,844 SqFt
4 Beds
4 Baths
2,844 SqFt
Key Details
Property Type Single Family Home
Sub Type Detached
Listing Status Coming Soon
Purchase Type For Sale
Square Footage 2,844 sqft
Price per Sqft $218
Subdivision Dale City
MLS Listing ID VAPW2096742
Style Colonial
Bedrooms 4
Full Baths 3
Half Baths 1
HOA Y/N N
Abv Grd Liv Area 2,004
Year Built 1999
Available Date 2025-06-20
Annual Tax Amount $5,625
Tax Year 2025
Lot Size 10,763 Sqft
Acres 0.25
Property Sub-Type Detached
Source BRIGHT
Property Description
The true gem of this property is the expansive backyard - a rare find that provides endless possibilities for recreation, relaxation, and cultivation. Garden enthusiasts will delight in the established vegetable patch, perfect for growing your own fresh produce year-round. Whether you're hosting summer barbecues, letting children and pets run free, or simply enjoying peaceful mornings with your coffee, this outdoor oasis offers the space and privacy you've been seeking.
No HOA - no monthly fees and no rules! Enjoy the liberty to personalize your property, expand your gardens, park your RV or boat, and make improvements on your timeline without restrictive covenants or monthly fees eating into your budget.
Located in the desirable Dale City community, you'll enjoy convenient access to shopping, dining, schools, and major commuting routes including I-95 and Route 1. The neighborhood offers a perfect balance of suburban tranquility while keeping you connected to the greater Northern Virginia area.
This home presents an exceptional opportunity for buyers seeking space, privacy, and the chance to embrace indoor-outdoor living. The combination of generous interior square footage and that spectacular backyard makes this property truly special in today's market.
This home presents an exceptional opportunity for buyers seeking space, privacy, and the chance to embrace indoor-outdoor living. The combination of generous interior square footage and that spectacular backyard makes this property truly special in today's market.
Don't miss this rare opportunity to own a home where space, outdoor living, and personal freedom take center stage!
Location
State VA
County Prince William
Zoning RPC
Rooms
Basement Interior Access, Partially Finished
Interior
Interior Features Bathroom - Walk-In Shower, Carpet, Ceiling Fan(s), Dining Area, Floor Plan - Open, Pantry, Recessed Lighting
Hot Water Electric
Cooling Central A/C
Flooring Luxury Vinyl Plank, Carpet
Fireplaces Number 1
Equipment Built-In Microwave, Dishwasher, Disposal, Dryer, Washer, Oven - Wall
Fireplace Y
Appliance Built-In Microwave, Dishwasher, Disposal, Dryer, Washer, Oven - Wall
Heat Source Natural Gas
Laundry Main Floor, Dryer In Unit, Washer In Unit
Exterior
Parking Features Garage - Front Entry, Garage Door Opener
Garage Spaces 1.0
Fence Fully
Amenities Available None
Water Access N
Accessibility None
Attached Garage 1
Total Parking Spaces 1
Garage Y
Building
Story 3
Foundation Other
Sewer Public Septic, Public Sewer
Water Public
Architectural Style Colonial
Level or Stories 3
Additional Building Above Grade, Below Grade
New Construction N
Schools
Elementary Schools Mcauliffe
Middle Schools Saunders
High Schools Hylton
School District Prince William County Public Schools
Others
HOA Fee Include None
Senior Community No
Tax ID 8092-22-6704
Ownership Fee Simple
SqFt Source Assessor
Acceptable Financing Cash, Conventional, FHA, VA
Listing Terms Cash, Conventional, FHA, VA
Financing Cash,Conventional,FHA,VA
Special Listing Condition Standard

Associate Broker / Int'l Business Development Coach | License ID: 573400 MD / BR9836994 DC
+1(240) 601-7503 | topproducer17@gmail.com






