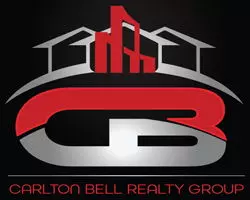4 Beds
3 Baths
2,657 SqFt
4 Beds
3 Baths
2,657 SqFt
OPEN HOUSE
Sat Jun 07, 10:00am - 11:30am
Key Details
Property Type Single Family Home
Sub Type Detached
Listing Status Coming Soon
Purchase Type For Sale
Square Footage 2,657 sqft
Price per Sqft $220
Subdivision None Available
MLS Listing ID PALH2012176
Style Traditional
Bedrooms 4
Full Baths 3
HOA Fees $242/mo
HOA Y/N Y
Abv Grd Liv Area 2,657
Year Built 2022
Available Date 2025-06-06
Annual Tax Amount $7,669
Tax Year 2024
Lot Size 3,840 Sqft
Acres 0.09
Lot Dimensions 40.00 x 96.00
Property Sub-Type Detached
Source BRIGHT
Property Description
Location
State PA
County Lehigh
Area Upper Macungie Twp (12320)
Zoning R3
Rooms
Main Level Bedrooms 3
Interior
Interior Features Attic, Bathroom - Walk-In Shower, Breakfast Area, Carpet, Dining Area, Entry Level Bedroom, Family Room Off Kitchen, Floor Plan - Open, Kitchen - Gourmet, Kitchen - Island, Pantry, Primary Bath(s), Recessed Lighting, Walk-in Closet(s)
Hot Water Natural Gas
Heating Forced Air
Cooling Central A/C
Fireplaces Number 1
Fireplaces Type Gas/Propane
Equipment Built-In Range, Built-In Microwave, Cooktop, Dishwasher, Oven - Wall
Fireplace Y
Appliance Built-In Range, Built-In Microwave, Cooktop, Dishwasher, Oven - Wall
Heat Source Natural Gas
Exterior
Parking Features Garage - Front Entry
Garage Spaces 2.0
Water Access N
Accessibility Level Entry - Main
Attached Garage 2
Total Parking Spaces 2
Garage Y
Building
Story 1.5
Foundation Slab
Sewer Public Sewer
Water Public
Architectural Style Traditional
Level or Stories 1.5
Additional Building Above Grade, Below Grade
New Construction N
Schools
School District Parkland
Others
Senior Community Yes
Age Restriction 55
Tax ID 546436297853-00001
Ownership Fee Simple
SqFt Source Assessor
Special Listing Condition Standard

Associate Broker / Int'l Business Development Coach | License ID: 573400 MD / BR9836994 DC
+1(240) 601-7503 | topproducer17@gmail.com






