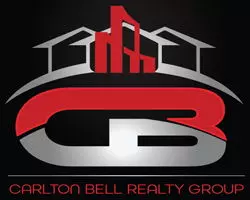5 Beds
3 Baths
4,156 SqFt
5 Beds
3 Baths
4,156 SqFt
OPEN HOUSE
Sat Jun 14, 2:00pm - 4:00pm
Key Details
Property Type Single Family Home
Sub Type Detached
Listing Status Coming Soon
Purchase Type For Sale
Square Footage 4,156 sqft
Price per Sqft $197
Subdivision Monarch Glen
MLS Listing ID MDHR2043116
Style Traditional
Bedrooms 5
Full Baths 3
HOA Fees $125/mo
HOA Y/N Y
Abv Grd Liv Area 3,106
Year Built 2019
Available Date 2025-06-12
Annual Tax Amount $6,929
Tax Year 2024
Lot Size 7,753 Sqft
Acres 0.18
Property Sub-Type Detached
Source BRIGHT
Property Description
Step inside to discover an expansive open layout where luxury and comfort blend seamlessly together. A true chef's kitchen awaits, featuring sleek quartz countertops, stylish cabinetry with an abundance of storage with a convenient pantry and bar area. This culinary haven, equipped with the highest level of finishes, is perfect for both creating gourmet meals and hosting memorable social gatherings. The elegant formal dining room and open, airy foyer are enhanced by thoughtfully placed custom accent walls, adding a touch of modern sophistication.
Bathed in natural light, the kitchen truly serves as the heart of the home, showcasing a welcoming oversized island. The comfortable great room provides an ideal space for relaxation, while the adjacent deck invites you to enjoy the tranquility of the outdoors. The main level also offers a versatile bedroom and full bath, perfect for accommodating guests or creating a private home office. The large entryway from the garage offers added convenience with a walk-in closet and a practical drop-zone area.
Ascend to the upper level to find an additional living room, providing even more flexible living space, along with four more well-appointed bedrooms. The primary suite is a true sanctuary, complete with two spacious walk-in closets and a luxurious large en-suite bathroom with seperate soaking tub and shower.
The finished basement recreation room offers a fantastic space for entertainment and leisure, with a conversation area and 3 other flex spaces. This amazing homesite backs to woods in the rear yard, offering a serene and secluded setting.
As the original model home, 2412 Monarch Way is brimming with high-end upgrades throughout. Offering an enviable location and designed for modern living with exceptional features and a wealth of upgrades, Do not miss your chance to experience the very best of this sought-after area.
Location
State MD
County Harford
Zoning R1COS
Rooms
Other Rooms Dining Room, Primary Bedroom, Bedroom 2, Bedroom 3, Bedroom 4, Bedroom 5, Kitchen, Family Room, Laundry, Recreation Room, Bathroom 2, Bathroom 3, Primary Bathroom
Basement Other
Main Level Bedrooms 1
Interior
Interior Features Carpet, Chair Railings, Combination Kitchen/Dining, Combination Kitchen/Living, Crown Moldings, Dining Area, Efficiency, Family Room Off Kitchen, Floor Plan - Open, Kitchen - Eat-In, Kitchen - Gourmet, Kitchen - Island, Recessed Lighting, Bathroom - Stall Shower, Upgraded Countertops, Walk-in Closet(s)
Hot Water Electric
Heating Central
Cooling Central A/C
Equipment Built-In Microwave, Cooktop, Dishwasher, Microwave, Oven - Self Cleaning, Oven - Single, Oven - Wall, Range Hood, Refrigerator
Fireplace N
Window Features Double Pane,Low-E,Screens,Casement,Energy Efficient
Appliance Built-In Microwave, Cooktop, Dishwasher, Microwave, Oven - Self Cleaning, Oven - Single, Oven - Wall, Range Hood, Refrigerator
Heat Source Natural Gas
Laundry Upper Floor
Exterior
Exterior Feature Deck(s)
Parking Features Garage - Front Entry
Garage Spaces 4.0
Utilities Available Natural Gas Available
Water Access N
Roof Type Architectural Shingle
Street Surface Black Top
Accessibility None
Porch Deck(s)
Attached Garage 2
Total Parking Spaces 4
Garage Y
Building
Lot Description Backs - Open Common Area, Backs to Trees, Front Yard, Rear Yard, SideYard(s)
Story 3
Foundation Concrete Perimeter
Sewer Public Sewer
Water Public
Architectural Style Traditional
Level or Stories 3
Additional Building Above Grade, Below Grade
Structure Type 9'+ Ceilings
New Construction N
Schools
High Schools Patterson Mill
School District Harford County Public Schools
Others
Senior Community No
Tax ID 1301400373
Ownership Fee Simple
SqFt Source Assessor
Security Features Non-Monitored,Smoke Detector,Sprinkler System - Indoor
Special Listing Condition Standard

Associate Broker / Int'l Business Development Coach | License ID: 573400 MD / BR9836994 DC
+1(240) 601-7503 | topproducer17@gmail.com






