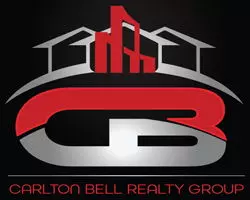5 Beds
5 Baths
3,160 SqFt
5 Beds
5 Baths
3,160 SqFt
OPEN HOUSE
Sat May 31, 1:00pm - 3:00pm
Key Details
Property Type Single Family Home
Sub Type Detached
Listing Status Coming Soon
Purchase Type For Sale
Square Footage 3,160 sqft
Price per Sqft $268
Subdivision Cabin Village
MLS Listing ID VAPW2095284
Style Colonial
Bedrooms 5
Full Baths 4
Half Baths 1
HOA Fees $400/qua
HOA Y/N Y
Abv Grd Liv Area 3,160
Year Built 2002
Available Date 2025-05-30
Annual Tax Amount $6,613
Tax Year 2025
Lot Size 0.513 Acres
Acres 0.51
Property Sub-Type Detached
Source BRIGHT
Property Description
Nestled on a quiet cul-de-sac in the highly sought-after Cabin Village neighborhood, this stunning 5-bedroom, 4.5-bathroom single-family home offers the perfect blend of luxury, comfort, and functionality—all situated on an expansive half-acre+ lot. With almost 5000 ft.² of living space, this home is a must-see!
Step inside to find a freshly painted interior bathed in natural light and enhanced by gorgeous hardwood flooring throughout, creating a warm and inviting atmosphere. The thoughtfully designed layout includes generous living and dining spaces, a beautiful kitchen, and room to entertain or relax in style.
Outside, enjoy the peace and privacy of your large, landscaped yard—perfect for outdoor gatherings, gardening, or simply enjoying the serenity of your surroundings.
Highlights:
5 spacious bedrooms, 4.5 well-appointed baths
Theater in the lower-level
Dual primary suites (main & upper level)
Fresh interior paint & beautiful flooring
Over 0.5-acre lot on a cul-de-sac
Spacious Two car garage
Large Trex deck on main level
This home is the perfect balance of elegance and practicality—and it's ready for you to move right in. Schedule your private showing or stop by opening weekend for a Saturday (5/31) & Sunday (6/1) Open House! Experience all that this remarkable property has to offer! **Professional photos to follow.
Location
State VA
County Prince William
Zoning SR1
Rooms
Other Rooms Primary Bedroom, Sitting Room, Bedroom 4, In-Law/auPair/Suite, Bathroom 2, Bathroom 3
Basement Outside Entrance
Main Level Bedrooms 1
Interior
Interior Features Entry Level Bedroom, Family Room Off Kitchen, Formal/Separate Dining Room, Kitchen - Island, Primary Bath(s), Wood Floors
Hot Water Natural Gas
Heating Central
Cooling Central A/C
Fireplaces Number 1
Fireplace Y
Heat Source Natural Gas
Exterior
Parking Features Garage Door Opener, Garage - Front Entry
Garage Spaces 2.0
Water Access N
Roof Type Composite
Accessibility Level Entry - Main
Attached Garage 2
Total Parking Spaces 2
Garage Y
Building
Story 3
Foundation Concrete Perimeter
Sewer Public Sewer
Water Public
Architectural Style Colonial
Level or Stories 3
Additional Building Above Grade, Below Grade
New Construction N
Schools
Elementary Schools Bennett
Middle Schools Parkside
High Schools Osbourn Park
School District Prince William County Public Schools
Others
HOA Fee Include Trash,Snow Removal
Senior Community No
Tax ID 7895-00-8445
Ownership Fee Simple
SqFt Source Assessor
Special Listing Condition Standard

Associate Broker / Int'l Business Development Coach | License ID: 573400 MD / BR9836994 DC
+1(240) 601-7503 | topproducer17@gmail.com


