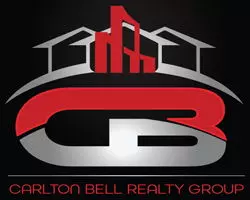4 Beds
3 Baths
3,164 SqFt
4 Beds
3 Baths
3,164 SqFt
OPEN HOUSE
Sat May 31, 1:00pm - 3:00pm
Key Details
Property Type Single Family Home
Sub Type Detached
Listing Status Coming Soon
Purchase Type For Sale
Square Footage 3,164 sqft
Price per Sqft $276
Subdivision Old Catonsville
MLS Listing ID MDBC2127698
Style Craftsman
Bedrooms 4
Full Baths 2
Half Baths 1
HOA Y/N N
Abv Grd Liv Area 2,754
Year Built 1915
Available Date 2025-05-29
Annual Tax Amount $6,496
Tax Year 2024
Lot Size 0.285 Acres
Acres 0.28
Lot Dimensions 1.00 x
Property Sub-Type Detached
Source BRIGHT
Property Description
Inside, you'll find a thoughtfully designed layout with tall ceilings, heart pine and hardwood floors with walnut inlay, and charming Craftsman-style moldings. Generous room openings allow for seamless flow between the foyer, living, and dining areas, perfect for both everyday living and entertaining. The light-filled home office, located off the living room, easily adapts as a library, music room, or creative space. The remodeled kitchen showcases high-end custom cabinetry, Silestone countertops, stainless steel appliances, and a butler's pantry for added storage. Recent enhancements include a premium front-control dual fuel range (2025), offering precision cooking and modern style. The space flows effortlessly into a bright and inviting family room with a high-heat gas fireplace featuring a raised hearth, expansive windows, and a Renewal by Andersen sliding door (2023) that opens to the backyard. In 2024, new fixtures and custom draperies were added to the family room, elevating both comfort and design. The main level also includes a dedicated laundry room, mudroom entry, and a powder room, ensuring convenience and functionality for everyday living.
Upstairs, the owner's suite is a true retreat with a luxurious private bath and an oversized walk-in closet with a custom organizer system. In 2024, primary bathroom fixtures and faucets were replaced, adding modern elegance and functionality. Three additional generously sized bedrooms—each with ceiling fans and built-ins—and a beautifully updated hall bath complete the second level.
The lower level offers a unique space for relaxation and creativity, featuring a second family room with natural wood wainscoting, a tin ceiling, and its own outside entrance. An expansive unfinished area provides endless possibilities for a workshop, hobby room, or additional storage. The water line from the street to the house was replaced with copper piping in 2024, ensuring reliability and efficiency.
Featured on the Catonsville Historic House Tour, this residence is a standout with its inviting wrap-around porch—partially screened for comfort—and a fully fenced, beautifully landscaped backyard. Perfect for gatherings or quiet evenings, the outdoor space includes a custom playhouse (complete with electricity), expansive patio, and lush gardens filled with perennials and flowering shrubs for year-round beauty. Leaf filter covers were added to all gutters in 2024 for easy maintenance, and the channel drain on the exterior patio was replaced that same year.
Conveniently located near Catonsville's shops, dining, concert venues, farmers markets, Trolley Trails, Patapsco State Park, and local events like “Food Truck Thursdays,” this home truly embodies the charm and community spirit of Catonsville living.
Verify school information on the Baltimore County Public Schools website.
Location
State MD
County Baltimore
Zoning RESIDENTIAL
Direction East
Rooms
Other Rooms Living Room, Dining Room, Primary Bedroom, Bedroom 2, Bedroom 3, Bedroom 4, Kitchen, Family Room, Foyer, Mud Room, Office, Bathroom 2, Primary Bathroom, Half Bath
Basement Partially Finished, Sump Pump, Walkout Stairs, Water Proofing System, Improved, Workshop
Interior
Interior Features Attic, Built-Ins, Carpet, Ceiling Fan(s), Family Room Off Kitchen, Floor Plan - Traditional, Formal/Separate Dining Room, Primary Bath(s), Recessed Lighting, Bathroom - Stall Shower, Bathroom - Tub Shower, Upgraded Countertops, Wainscotting, Walk-in Closet(s), Wood Floors, Bathroom - Jetted Tub, Butlers Pantry, Floor Plan - Open
Hot Water Tankless, Natural Gas
Heating Radiator
Cooling Central A/C, Ceiling Fan(s)
Flooring Carpet, Ceramic Tile, Hardwood
Fireplaces Number 1
Fireplaces Type Gas/Propane, Mantel(s)
Equipment Refrigerator, Oven/Range - Gas, Dishwasher, Washer, Dryer, Disposal, Water Heater - Tankless, Microwave
Fireplace Y
Window Features Bay/Bow,Transom,Replacement
Appliance Refrigerator, Oven/Range - Gas, Dishwasher, Washer, Dryer, Disposal, Water Heater - Tankless, Microwave
Heat Source Natural Gas
Laundry Main Floor
Exterior
Exterior Feature Patio(s), Screened, Porch(es), Wrap Around
Garage Spaces 3.0
Fence Fully, Rear
Water Access N
View Garden/Lawn
Roof Type Architectural Shingle
Accessibility None
Porch Patio(s), Screened, Porch(es), Wrap Around
Total Parking Spaces 3
Garage N
Building
Lot Description Landscaping, Private, SideYard(s)
Story 3
Foundation Permanent
Sewer Public Sewer
Water Public
Architectural Style Craftsman
Level or Stories 3
Additional Building Above Grade, Below Grade
Structure Type 9'+ Ceilings
New Construction N
Schools
Elementary Schools Hillcrest
Middle Schools Catonsville
High Schools Catonsville
School District Baltimore County Public Schools
Others
Senior Community No
Tax ID 04010103471791
Ownership Fee Simple
SqFt Source Assessor
Special Listing Condition Standard

Associate Broker / Int'l Business Development Coach | License ID: 573400 MD / BR9836994 DC
+1(240) 601-7503 | topproducer17@gmail.com






