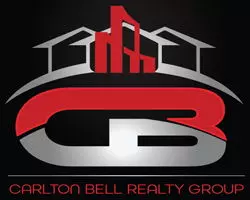4 Beds
2 Baths
1,898 SqFt
4 Beds
2 Baths
1,898 SqFt
OPEN HOUSE
Sun Jun 01, 2:30pm - 4:30pm
Key Details
Property Type Single Family Home
Sub Type Detached
Listing Status Coming Soon
Purchase Type For Sale
Square Footage 1,898 sqft
Price per Sqft $420
Subdivision Garrett Park Estates
MLS Listing ID MDMC2180686
Style Raised Ranch/Rambler
Bedrooms 4
Full Baths 2
HOA Y/N N
Abv Grd Liv Area 1,188
Year Built 1951
Available Date 2025-05-29
Annual Tax Amount $7,066
Tax Year 2024
Lot Size 6,474 Sqft
Acres 0.15
Property Sub-Type Detached
Source BRIGHT
Property Description
Streaming with natural light, this pristine home has rich, warm refinished hardwood floors. The updated kitchen has stainless steel appliances, natural stone honed countertops, and a Zellige tile backsplash. From the sunny kitchen and dining area, walk right out onto a fabulous 2021 Trex deck, which overlooks a lush yard. The first floor also features an airy and inviting living room, 2 good size bedrooms, and a full bath.
On the upper level there is a king bed sized room, with plenty of space for sitting and work areas.
The lower level with its recreation room, bedroom, full bath, laundry room, and separate entrance was renovated in 2021 and has recessed lighting and tasteful white oak LVP flooring.
Residents of Garrett Park Estates enjoy the sidewalks, the park around the corner and the Garrett Park pool.
The location is ideal. Enjoy performances at the renowned Strathmore Hall and shopping and dining at nearby Pike & Rose. Pick up your groceries at Whole Foods or stop by the Garrett Park farmers market on a Saturday. There is easy access to 495 and 270 and less than a mile walk to the Marc train and Grosvenor metro red line. This special home is very close to Stone Ridge, Georgetown Prep and Holy Cross schools and is in the Walter Johnson school district.
Location
State MD
County Montgomery
Zoning R60
Direction North
Rooms
Other Rooms Living Room, Dining Room, Primary Bedroom, Bedroom 2, Bedroom 3, Bedroom 4, Kitchen, Bedroom 1, Attic
Basement Other
Main Level Bedrooms 2
Interior
Interior Features Dining Area, Bathroom - Tub Shower, Combination Kitchen/Dining, Entry Level Bedroom, Wood Floors
Hot Water Natural Gas
Heating Forced Air
Cooling Central A/C
Flooring Solid Hardwood, Luxury Vinyl Plank
Inclusions Shed, white storage cabinets in recreation room,
Equipment Built-In Microwave, Dishwasher, Disposal, Dryer - Front Loading, ENERGY STAR Clothes Washer, Refrigerator, Stainless Steel Appliances, Stove
Furnishings No
Fireplace N
Appliance Built-In Microwave, Dishwasher, Disposal, Dryer - Front Loading, ENERGY STAR Clothes Washer, Refrigerator, Stainless Steel Appliances, Stove
Heat Source Natural Gas
Laundry Has Laundry, Lower Floor
Exterior
Exterior Feature Deck(s)
Water Access N
Accessibility None
Porch Deck(s)
Garage N
Building
Lot Description Landscaping
Story 3
Foundation Other
Sewer Public Sewer
Water Public
Architectural Style Raised Ranch/Rambler
Level or Stories 3
Additional Building Above Grade, Below Grade
New Construction N
Schools
Elementary Schools Garrett Park
Middle Schools Tilden
High Schools Walter Johnson
School District Montgomery County Public Schools
Others
Pets Allowed Y
Senior Community No
Tax ID 160400062877
Ownership Fee Simple
SqFt Source Assessor
Security Features Carbon Monoxide Detector(s),Smoke Detector
Acceptable Financing Cash, VA, FHA, Conventional
Horse Property N
Listing Terms Cash, VA, FHA, Conventional
Financing Cash,VA,FHA,Conventional
Special Listing Condition Standard
Pets Allowed No Pet Restrictions

Associate Broker / Int'l Business Development Coach | License ID: 573400 MD / BR9836994 DC
+1(240) 601-7503 | topproducer17@gmail.com






