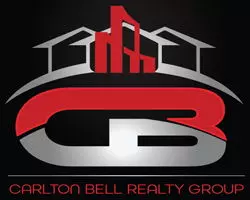5 Beds
2 Baths
2,580 SqFt
5 Beds
2 Baths
2,580 SqFt
Key Details
Property Type Single Family Home
Sub Type Detached
Listing Status Coming Soon
Purchase Type For Sale
Square Footage 2,580 sqft
Price per Sqft $348
Subdivision Purcellville
MLS Listing ID VALO2096808
Style Victorian
Bedrooms 5
Full Baths 2
HOA Y/N N
Abv Grd Liv Area 2,580
Year Built 1905
Available Date 2025-05-22
Annual Tax Amount $5,931
Tax Year 2018
Lot Size 0.780 Acres
Acres 0.78
Property Sub-Type Detached
Source BRIGHT
Property Description
The kitchen has been tastefully modernized with soapstone countertops and sink, a gas cooktop, double ovens, custom cabinetry, and a spacious pantry, ideal for both everyday living and entertaining. Throughout the home, original elements shine: blown-glass windows, intricate rosette trim, vintage hardware, and an exquisite oak staircase with turned spindles. Transom windows crown nearly every doorway, and the family room showcases a striking built-in leaded-glass cabinet.
Hardwood flooring runs throughout the main and upper levels. Upstairs offers five comfortable bedrooms and an updated full bath with dual vanities. A walk-up attic and a full, unfinished basement provide abundant storage and future potential.
Step outside to enjoy peaceful evenings on the porch or back patio, surrounded by mature landscaping and open green space. A detached garage with workshop adds function and flexibility.
Located just a short walk from Emerick Elementary and the Loudoun Valley Community Center, with easy access to the W\&OD Trail, Franklin Park, local shops, restaurants, and the Loudoun Golf & Country Club.
Location
State VA
County Loudoun
Zoning TOWN OF PURCELLVILLE
Direction East
Rooms
Other Rooms Living Room, Dining Room, Primary Bedroom, Bedroom 2, Bedroom 3, Bedroom 4, Bedroom 5, Kitchen, Family Room, Sun/Florida Room, Laundry, Attic, Full Bath
Basement Full, Interior Access, Shelving, Unfinished, Daylight, Partial
Interior
Interior Features Attic, Built-Ins, Butlers Pantry, Ceiling Fan(s), Family Room Off Kitchen, Floor Plan - Traditional, Formal/Separate Dining Room, Kitchen - Island, Pantry, Wood Floors, Window Treatments, Upgraded Countertops
Hot Water Electric
Heating Forced Air
Cooling Central A/C
Flooring Wood
Equipment Cooktop, Dishwasher, Disposal, Dryer, Microwave, Oven - Double, Refrigerator, Washer
Fireplace N
Appliance Cooktop, Dishwasher, Disposal, Dryer, Microwave, Oven - Double, Refrigerator, Washer
Heat Source Propane - Owned
Exterior
Exterior Feature Patio(s), Porch(es), Wrap Around
Parking Features Additional Storage Area, Garage - Front Entry, Oversized
Garage Spaces 1.0
Utilities Available Propane
Water Access N
Roof Type Metal
Accessibility None
Porch Patio(s), Porch(es), Wrap Around
Total Parking Spaces 1
Garage Y
Building
Lot Description Landscaping, Private
Story 2
Foundation Stone
Sewer Public Sewer
Water Public
Architectural Style Victorian
Level or Stories 2
Additional Building Above Grade, Below Grade
Structure Type Plaster Walls
New Construction N
Schools
Elementary Schools Emerick
Middle Schools Blue Ridge
High Schools Loudoun Valley
School District Loudoun County Public Schools
Others
Senior Community No
Tax ID 488159583000
Ownership Fee Simple
SqFt Source Estimated
Acceptable Financing Cash, Conventional, FHA
Listing Terms Cash, Conventional, FHA
Financing Cash,Conventional,FHA
Special Listing Condition Standard

Associate Broker / Int'l Business Development Coach | License ID: 573400 MD / BR9836994 DC
+1(240) 601-7503 | topproducer17@gmail.com






