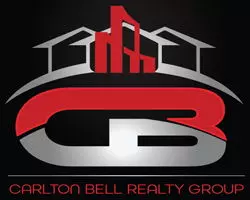4 Beds
4 Baths
1,264 SqFt
4 Beds
4 Baths
1,264 SqFt
Key Details
Property Type Townhouse
Sub Type Interior Row/Townhouse
Listing Status Coming Soon
Purchase Type For Sale
Square Footage 1,264 sqft
Price per Sqft $308
Subdivision Potomac Hills
MLS Listing ID VAST2038232
Style Colonial
Bedrooms 4
Full Baths 2
Half Baths 2
HOA Fees $79/mo
HOA Y/N Y
Abv Grd Liv Area 1,264
Originating Board BRIGHT
Year Built 2002
Available Date 2025-05-03
Annual Tax Amount $3,034
Tax Year 2024
Lot Size 1,799 Sqft
Acres 0.04
Property Sub-Type Interior Row/Townhouse
Property Description
The large kitchen with a bright dining area is perfect for everyday living, while the separate living room offers extra space to relax and entertain. The fully finished basement features a spacious family room, an additional 4th bedroom (NTC), and a private half bath — ideal for guests, a home office, or an in-law suite.
Enjoy outdoor living with a fully fenced backyard, offering privacy and plenty of space for gatherings, gardening, or pets.
Additional highlights include:
✅ New water heater
✅ Newer AC unit
✅ 2 full baths and 2 half baths for ultimate convenience
Located in a fantastic community close to shopping, commuter routes, and schools — this home is truly a must-see!
Location
State VA
County Stafford
Zoning R2
Rooms
Other Rooms Living Room, Dining Room, Primary Bedroom, Bedroom 2, Bedroom 3, Kitchen
Basement Connecting Stairway, English, Full, Fully Finished, Heated, Improved, Outside Entrance, Rear Entrance, Walkout Level
Interior
Interior Features Dining Area, Primary Bath(s), Floor Plan - Open
Hot Water Natural Gas
Heating Forced Air
Cooling Central A/C
Equipment Dishwasher, Disposal, Exhaust Fan, Microwave, Refrigerator, Washer, Dryer, Oven/Range - Gas
Fireplace N
Appliance Dishwasher, Disposal, Exhaust Fan, Microwave, Refrigerator, Washer, Dryer, Oven/Range - Gas
Heat Source Natural Gas
Laundry Basement
Exterior
Fence Rear
Amenities Available Basketball Courts, Pool - Outdoor, Tennis Courts, Tot Lots/Playground
Water Access N
Accessibility None
Garage N
Building
Story 3
Foundation Slab
Sewer Public Sewer
Water Public
Architectural Style Colonial
Level or Stories 3
Additional Building Above Grade, Below Grade
New Construction N
Schools
School District Stafford County Public Schools
Others
HOA Fee Include Parking Fee,Trash
Senior Community No
Tax ID 21E 5B 219
Ownership Fee Simple
SqFt Source Assessor
Special Listing Condition Standard

Associate Broker / Int'l Business Development Coach | License ID: 573400 MD / BR9836994 DC
+1(240) 601-7503 | topproducer17@gmail.com


