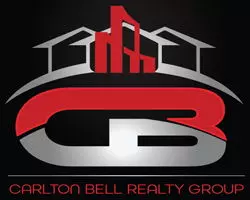4 Beds
3 Baths
1,579 SqFt
4 Beds
3 Baths
1,579 SqFt
Key Details
Property Type Single Family Home, Townhouse
Sub Type Twin/Semi-Detached
Listing Status Coming Soon
Purchase Type For Sale
Square Footage 1,579 sqft
Price per Sqft $294
Subdivision Ambler
MLS Listing ID PAMC2138070
Style AirLite
Bedrooms 4
Full Baths 2
Half Baths 1
HOA Y/N N
Abv Grd Liv Area 1,579
Originating Board BRIGHT
Year Built 1890
Available Date 2025-05-02
Annual Tax Amount $3,973
Tax Year 2024
Lot Size 2,806 Sqft
Acres 0.06
Lot Dimensions 23.00 x 0.00
Property Sub-Type Twin/Semi-Detached
Property Description
Conveniently located off the kitchen is a mudroom featuring exposed stone and a well-placed powder room at the rear. As you ascend the stairs, you'll find two spacious bedrooms and two well-appointed bathrooms. The primary bedroom boasts an ensuite bath with a full shower and a spacious closet offering a private retreat. The third level provides flexible space that can be used as two additional bedrooms or a combination bedroom and oversized sitting/playroom. The full unfinished basement will meet all of your storage needs. The outdoor space is optimal with a front covered porch overlooking the mature landscaping of the front yard. The back yard is fully fenced in and open for your next garden or cookout with friends. Beyond the home, enjoy the convenience of walking to local shops, restaurants, breweries, parks, SEPTA, and the theater allowing you to fully embrace the vibrant community of Ambler.
Location
State PA
County Montgomery
Area Ambler Boro (10601)
Zoning RESIDENTIAL
Rooms
Basement Full
Interior
Interior Features Ceiling Fan(s), Combination Kitchen/Living, Floor Plan - Open, Kitchen - Gourmet, Recessed Lighting, Wood Floors
Hot Water Natural Gas
Heating Forced Air
Cooling Central A/C
Flooring Hardwood, Carpet, Tile/Brick
Inclusions refrigerator, washer, dryer
Equipment Built-In Microwave, Built-In Range
Fireplace N
Appliance Built-In Microwave, Built-In Range
Heat Source Natural Gas
Exterior
Exterior Feature Patio(s), Porch(es)
Fence Chain Link
Water Access N
Accessibility None
Porch Patio(s), Porch(es)
Garage N
Building
Story 3
Foundation Concrete Perimeter, Stone
Sewer Public Sewer
Water Public
Architectural Style AirLite
Level or Stories 3
Additional Building Above Grade, Below Grade
New Construction N
Schools
School District Wissahickon
Others
Senior Community No
Tax ID 01-00-03496-004
Ownership Fee Simple
SqFt Source Assessor
Special Listing Condition Standard

Associate Broker / Int'l Business Development Coach | License ID: 573400 MD / BR9836994 DC
+1(240) 601-7503 | topproducer17@gmail.com






