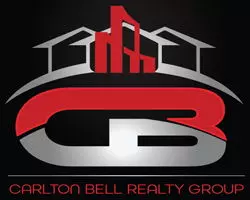3 Beds
4 Baths
2,124 SqFt
3 Beds
4 Baths
2,124 SqFt
Key Details
Property Type Townhouse
Sub Type End of Row/Townhouse
Listing Status Active
Purchase Type For Rent
Square Footage 2,124 sqft
Subdivision Lake Frederick
MLS Listing ID VAFV2033680
Style Traditional
Bedrooms 3
Full Baths 3
Half Baths 1
HOA Fees $196/mo
HOA Y/N Y
Abv Grd Liv Area 2,124
Originating Board BRIGHT
Year Built 2024
Lot Size 1,742 Sqft
Acres 0.04
Property Sub-Type End of Row/Townhouse
Property Description
Welcome to this never before lived in townhome in the highly sought-after Lake Frederick community. This home offers modern luxury and spacious living across 3 finished levels, totaling over 2,100 square feet.
Step inside and enjoy:
3 spacious bedrooms
3 full bathrooms + 1 half bath
Attached 1-car garage
Open-concept main level with 9' ceilings, a large great room, and a stylish kitchen featuring quartz countertops, tile backsplash, upgraded cabinetry, a central island, and luxury vinyl plank flooring
Upstairs, you'll find a private primary suite with a large walk-in closet and a spa-like bathroom, including double vanities and a frameless glass shower with a built-in seat. Two additional bedrooms, a full bathroom, and a convenient upstairs laundry room complete the upper level.
The entry-level offers a flexible recreation room, a full bathroom, and direct access to the private backyard.
As a brand-new home, you'll enjoy the latest energy-efficient construction, top-quality finishes, and the peace of mind that comes with never-before-used appliances and systems.
Nestled in the beautiful Shenandoah Valley, Lake Frederick offers the perfect blend of scenic tranquility and modern amenities, including:
A community clubhouse and pool
Walking trails
Gorgeous mountain views and sunsets
All this, with easy access to I-66 and I-81, and just minutes from Winchester and Front Royal.
Location
State VA
County Frederick
Zoning RESIDENTIAL
Rooms
Other Rooms Dining Room, Primary Bedroom, Bedroom 2, Bedroom 3, Kitchen, Foyer, Great Room, Other, Recreation Room
Basement Walkout Level, Fully Finished, Windows
Interior
Interior Features Dining Area, Floor Plan - Traditional, Kitchen - Eat-In, Kitchen - Island, Primary Bath(s), Recessed Lighting, Breakfast Area, Floor Plan - Open, Bathroom - Stall Shower, Bathroom - Tub Shower, Upgraded Countertops, Walk-in Closet(s)
Hot Water Natural Gas
Cooling Central A/C
Flooring Carpet, Luxury Vinyl Plank
Equipment Built-In Microwave, Energy Efficient Appliances, Exhaust Fan, Oven/Range - Gas, Range Hood, Refrigerator, Stainless Steel Appliances, Washer/Dryer Hookups Only
Fireplace N
Window Features Double Hung,Energy Efficient,ENERGY STAR Qualified,Low-E,Insulated
Appliance Built-In Microwave, Energy Efficient Appliances, Exhaust Fan, Oven/Range - Gas, Range Hood, Refrigerator, Stainless Steel Appliances, Washer/Dryer Hookups Only
Heat Source Natural Gas
Exterior
Parking Features Garage - Front Entry
Garage Spaces 1.0
Amenities Available Community Center, Fitness Center, Lake, Pool - Outdoor, Water/Lake Privileges, Boat Dock/Slip, Boat Ramp
Water Access N
Roof Type Asphalt
Accessibility None
Attached Garage 1
Total Parking Spaces 1
Garage Y
Building
Lot Description Rear Yard
Story 3
Foundation Other
Sewer Public Sewer
Water Public
Architectural Style Traditional
Level or Stories 3
Additional Building Above Grade, Below Grade
Structure Type 9'+ Ceilings
New Construction Y
Schools
Elementary Schools Armel
Middle Schools Admiral Richard E Byrd
High Schools Sherando
School District Frederick County Public Schools
Others
Pets Allowed Y
HOA Fee Include Lawn Care Front,Lawn Care Rear,Lawn Care Side,Lawn Maintenance,Pier/Dock Maintenance,Snow Removal,Trash,Security Gate
Senior Community No
Tax ID NO TAX RECORD
Ownership Other
SqFt Source Estimated
Pets Allowed Cats OK, Dogs OK

Associate Broker / Int'l Business Development Coach | License ID: 573400 MD / BR9836994 DC
+1(240) 601-7503 | topproducer17@gmail.com






