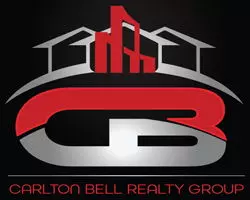4 Beds
3 Baths
1,488 SqFt
4 Beds
3 Baths
1,488 SqFt
Key Details
Property Type Single Family Home
Sub Type Detached
Listing Status Coming Soon
Purchase Type For Sale
Square Footage 1,488 sqft
Price per Sqft $436
Subdivision Westmore
MLS Listing ID VAFC2006212
Style Colonial
Bedrooms 4
Full Baths 3
HOA Y/N N
Abv Grd Liv Area 1,488
Originating Board BRIGHT
Year Built 1950
Available Date 2025-05-02
Annual Tax Amount $5,749
Tax Year 2024
Lot Size 8,712 Sqft
Acres 0.2
Property Sub-Type Detached
Property Description
With over nearly 1,500 square feet of finished living space and a full unfinished basement ready for your customization, the home offers plenty of potential to expand. Enjoy peace of mind with major system upgrades including a 2015 hot water heater and a newer HVAC system. Conveniently located near Kamp Washington, you'll enjoy quick access to local restaurants, and shopping centers in the City of Fairfax, plus just a short drive to Fairfax Corner, Fair Lakes, Fair Oaks Mall, and major commuter routes like I-66 and Route 50. Whether you're looking for a forever home with land and privacy or a home to grow into, this Fairfax gem offers the best of both. Expected on market sometime the week of 4/28!
Location
State VA
County Fairfax City
Zoning RH
Rooms
Basement Full, Unfinished
Main Level Bedrooms 1
Interior
Hot Water Electric
Heating Forced Air
Cooling Central A/C, Ceiling Fan(s)
Fireplace N
Heat Source Oil
Exterior
Water Access N
Accessibility None
Garage N
Building
Story 3
Foundation Permanent
Sewer Public Sewer
Water Public
Architectural Style Colonial
Level or Stories 3
Additional Building Above Grade, Below Grade
New Construction N
Schools
Elementary Schools Providence
Middle Schools Katherine Johnson
High Schools Fairfax
School District Fairfax County Public Schools
Others
Senior Community No
Tax ID 57 1 25 036
Ownership Fee Simple
SqFt Source Estimated
Special Listing Condition Standard

Associate Broker / Int'l Business Development Coach | License ID: 573400 MD / BR9836994 DC
+1(240) 601-7503 | topproducer17@gmail.com

