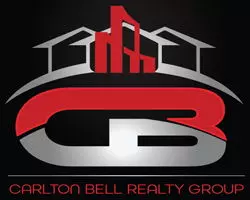5 Beds
4 Baths
3,154 SqFt
5 Beds
4 Baths
3,154 SqFt
Key Details
Property Type Single Family Home
Sub Type Detached
Listing Status Coming Soon
Purchase Type For Sale
Square Footage 3,154 sqft
Price per Sqft $194
Subdivision Park Ridge
MLS Listing ID VAST2038106
Style Colonial
Bedrooms 5
Full Baths 3
Half Baths 1
HOA Fees $155/qua
HOA Y/N Y
Abv Grd Liv Area 2,472
Originating Board BRIGHT
Year Built 1993
Available Date 2025-05-16
Annual Tax Amount $4,807
Tax Year 2024
Lot Size 0.276 Acres
Acres 0.28
Property Sub-Type Detached
Property Description
The main level is anchored by a bright, open kitchen with stainless steel appliances, granite countertops, a gas cooktop built into the large island, and a built-in wall oven and microwave. A cozy breakfast area makes mornings easy, while the kitchen's open flow into the family room—with its gas fireplace—makes hosting or relaxing feel effortless. Just beyond the family room is a sunroom you'll never want to leave. Surrounded by windows and filled with natural light, it offers beautiful views of the backyard and opens directly onto a brick patio—perfect for quiet evenings or weekend get-togethers.
Upstairs, four generously sized bedrooms include a spacious primary suite with two walk-in closets and a large bath with a soaking tub, separate shower, and double vanities. The finished basement adds even more space to spread out, featuring a fifth bedroom, a full bathroom, and a custom bar area—ready for movie nights, game day, or casual entertaining. There's also plenty of storage and a 2-car garage for added convenience.
Beyond the home itself, you'll love living in Park Ridge—a well-established neighborhood where everyday essentials and weekend fun are always close by. Spend your free time at nearby Embrey Mill Park with sports fields and playgrounds, stroll the scenic trails at Government Island Park, or unwind at Autumn Ridge Park. When it's time to shop or dine, you're just minutes from Stafford Marketplace (home to Target, Chick-fil-A, Home Depot, and more), Town Center at Aquia, and Embrey Mill Town Center with Publix and cozy local cafés.
Commuting is simple, too. With quick access to I-95, Route 1, Quantico Marine Base, and major employers like GEICO, the FBI, and Stafford Hospital, you're always connected—without giving up the calm of suburban living.
This home offers the space, setting, and lifestyle you've been waiting for. Come see it in person—you won't want to leave.
Location
State VA
County Stafford
Zoning R1
Rooms
Basement Connecting Stairway, Full
Interior
Interior Features Family Room Off Kitchen, Kitchen - Gourmet, Kitchen - Island, Kitchen - Table Space, Dining Area, Breakfast Area, Kitchen - Eat-In, Primary Bath(s), Upgraded Countertops, Window Treatments, Wet/Dry Bar, Wood Floors, Crown Moldings, Built-Ins, Chair Railings, Recessed Lighting, Floor Plan - Traditional
Hot Water Natural Gas
Heating Forced Air
Cooling Central A/C, Ceiling Fan(s)
Fireplaces Number 2
Fireplaces Type Gas/Propane, Mantel(s)
Equipment Cooktop, Disposal, Exhaust Fan, Icemaker, Microwave, Oven - Wall, Dishwasher, Dryer, Washer, Built-In Microwave
Fireplace Y
Window Features Bay/Bow,Screens
Appliance Cooktop, Disposal, Exhaust Fan, Icemaker, Microwave, Oven - Wall, Dishwasher, Dryer, Washer, Built-In Microwave
Heat Source Natural Gas
Laundry Has Laundry
Exterior
Exterior Feature Patio(s)
Parking Features Garage - Front Entry, Garage Door Opener
Garage Spaces 2.0
Utilities Available Cable TV Available, Multiple Phone Lines, Under Ground
Amenities Available Basketball Courts, Tot Lots/Playground, Swimming Pool, Jog/Walk Path
Water Access N
View Garden/Lawn, Trees/Woods, Street
Roof Type Asphalt
Street Surface Paved
Accessibility None
Porch Patio(s)
Road Frontage Public
Attached Garage 2
Total Parking Spaces 2
Garage Y
Building
Lot Description Cul-de-sac, Backs to Trees
Story 3
Foundation Concrete Perimeter
Sewer Public Sewer
Water Public
Architectural Style Colonial
Level or Stories 3
Additional Building Above Grade, Below Grade
Structure Type High,2 Story Ceilings
New Construction N
Schools
Elementary Schools Garrisonville
Middle Schools H.H. Poole
High Schools North Stafford
School District Stafford County Public Schools
Others
HOA Fee Include Common Area Maintenance,Road Maintenance,Snow Removal,Trash
Senior Community No
Tax ID 20S 26 32
Ownership Fee Simple
SqFt Source Assessor
Special Listing Condition Standard

Associate Broker / Int'l Business Development Coach | License ID: 573400 MD / BR9836994 DC
+1(240) 601-7503 | topproducer17@gmail.com






