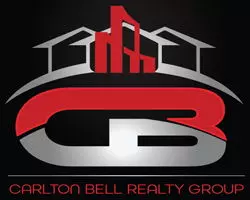2 Beds
1 Bath
796 SqFt
2 Beds
1 Bath
796 SqFt
Key Details
Property Type Single Family Home
Sub Type Detached
Listing Status Active
Purchase Type For Sale
Square Footage 796 sqft
Price per Sqft $251
Subdivision Keewaydin
MLS Listing ID PACB2040576
Style Ranch/Rambler
Bedrooms 2
Full Baths 1
HOA Y/N N
Abv Grd Liv Area 796
Originating Board BRIGHT
Year Built 1952
Annual Tax Amount $2,520
Tax Year 2024
Lot Size 0.300 Acres
Acres 0.3
Property Sub-Type Detached
Property Description
Welcome to this beautifully updated brick rancher that blends classic charm with modern updates! Nestled in the sought-after Camp Hill area, this gem is bursting with character and ready for you to call home.Step inside and be greeted by LVP flooring in the living room and both bedrooms, plus neutral paint throughout that brightens every corner. The spacious living room is bathed in natural light and flows effortlessly into the kitchen, which boasts ample cabinet space, tile flooring, and a stylish backsplash — perfect for daily living or entertaining.Need more space? The bonus room upstairs is a versatile and can serve as a third bedroom, media room, play room, office, or anything your lifestyle requires - the choice is yours! Big-ticket updates have already been taken care of for you, including a new roof in 2011, water heater in 2015, and updated flooring in 2020, giving you peace of mind. This home is truly a joy to own, offering comfort and convenience in a prime location. Come see it for yourself – this one won't last long! Outside, enjoy a generously sized, flat backyard ideal for gatherings, featuring a large patio, a flat yard for outdoor activities, and a shed with electricity for extra storage or creative uses.This home is truly a joy to own, offering comfort and convenience in a prime location. Come see it for yourself – this one won't last long!
Location
State PA
County Cumberland
Area Lower Allen Twp (14413)
Zoning RESIDENTIAL
Rooms
Other Rooms Living Room, Bedroom 2, Kitchen, Bedroom 1, Laundry, Full Bath
Main Level Bedrooms 2
Interior
Interior Features Attic, Bathroom - Tub Shower, Family Room Off Kitchen, Kitchen - Galley, Recessed Lighting
Hot Water Electric
Heating Forced Air
Cooling Central A/C
Inclusions washer, dryer, refrigerator
Equipment Built-In Range, Dishwasher, Disposal, Dryer, Dryer - Electric, Dryer - Front Loading, Oven - Self Cleaning, Refrigerator, Washer, Washer - Front Loading, Water Heater
Fireplace N
Appliance Built-In Range, Dishwasher, Disposal, Dryer, Dryer - Electric, Dryer - Front Loading, Oven - Self Cleaning, Refrigerator, Washer, Washer - Front Loading, Water Heater
Heat Source Oil
Laundry Hookup, Has Laundry, Main Floor
Exterior
Exterior Feature Patio(s), Deck(s), Porch(es)
Garage Spaces 4.0
Water Access N
View City
Roof Type Asphalt
Accessibility 2+ Access Exits
Porch Patio(s), Deck(s), Porch(es)
Total Parking Spaces 4
Garage N
Building
Story 1
Foundation Slab
Sewer Public Sewer
Water Public
Architectural Style Ranch/Rambler
Level or Stories 1
Additional Building Above Grade, Below Grade
New Construction N
Schools
High Schools Cedar Cliff
School District West Shore
Others
Senior Community No
Tax ID 13-24-0799-043
Ownership Fee Simple
SqFt Source Assessor
Acceptable Financing Cash, Conventional
Horse Property N
Listing Terms Cash, Conventional
Financing Cash,Conventional
Special Listing Condition Standard

Associate Broker / Int'l Business Development Coach | License ID: 573400 MD / BR9836994 DC
+1(240) 601-7503 | topproducer17@gmail.com






