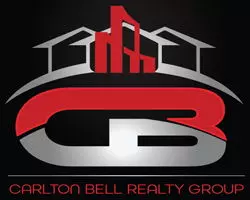3 Beds
4 Baths
1,600 SqFt
3 Beds
4 Baths
1,600 SqFt
Key Details
Property Type Condo
Sub Type Condo/Co-op
Listing Status Active
Purchase Type For Sale
Square Footage 1,600 sqft
Price per Sqft $746
Subdivision None Available
MLS Listing ID DESU2084580
Style Side-by-Side,Traditional
Bedrooms 3
Full Baths 2
Half Baths 2
Condo Fees $1,000/qua
HOA Y/N N
Abv Grd Liv Area 1,600
Originating Board BRIGHT
Year Built 1985
Available Date 2025-04-24
Annual Tax Amount $908
Tax Year 2024
Lot Dimensions 0.00 x 0.00
Property Sub-Type Condo/Co-op
Property Description
Just steps from beach access, this beautifully updated four-level beach townhome offers the best of coastal living in one of Fenwick Island's most desirable ocean block settings. Enjoy a wide, stunning beach just moments from your door, along with picturesque sunsets in a charming, walkable beach community.
The open-concept main level features hardwood floors, a fully stocked, updated kitchen, gas fireplace, half bath, laundry, and abundant natural light—a great layout for gatherings with family and friends. Four spacious Trex decks provide perfect spots to relax, dine al fresco, or enjoy the ocean breeze.
Upstairs, the home offers three spacious bedrooms and two and a half bathrooms, thoughtfully arranged for comfort and privacy:
The primary suite on the second floor includes a full ensuite bath, double closet, and a sweet private deck.
The second bedroom features a large closet and private deck; hall bathroom.
On the third floor, the third bedroom boasts vaulted ceilings and two private decks, creating a peaceful top-floor retreat; half bath.
Recent upgrades include brand-new HVAC (April 2025) and a new water heater (December 2024). Additional features include updated sliding doors, fresh paint, and new bedding throughout.
The oversized one-car garage provides excellent storage for beach gear—including plenty of beach chairs—and a private owners closet. A new outdoor shower at the rear of the home is ideal for rinsing off after the beach.
A large driveway accommodates up to six vehicles, a rare convenience so close to the ocean. Nestled in a small, homeowner-run association, this home is also within easy walking distance to restaurants, shops, mini golf, and ice cream.
Conveys fully furnished and ready to enjoy. Weekly rentals are in place and must be honored from June 14 through August 9.
Don't miss this turnkey beach retreat—offering comfort, convenience, and coastal charm—in the heart of Fenwick Island!
Location
State DE
County Sussex
Area Baltimore Hundred (31001)
Zoning C-1
Direction South
Rooms
Other Rooms Living Room, Primary Bedroom, Bedroom 2, Bedroom 3, Kitchen, Foyer, Storage Room, Bathroom 2, Primary Bathroom, Half Bath
Interior
Interior Features Bathroom - Tub Shower, Carpet, Ceiling Fan(s), Combination Kitchen/Dining, Floor Plan - Traditional, Primary Bath(s), Window Treatments, Wood Floors
Hot Water Electric
Heating Central, Heat Pump(s)
Cooling Central A/C, Heat Pump(s)
Flooring Carpet, Wood
Fireplaces Number 1
Fireplaces Type Gas/Propane
Equipment Dishwasher, Disposal, Dryer, Microwave, Oven/Range - Electric, Refrigerator, Washer, Water Heater
Furnishings Yes
Fireplace Y
Window Features Sliding
Appliance Dishwasher, Disposal, Dryer, Microwave, Oven/Range - Electric, Refrigerator, Washer, Water Heater
Heat Source Electric
Laundry Main Floor
Exterior
Exterior Feature Deck(s)
Utilities Available Above Ground
Amenities Available None
Water Access N
Roof Type Architectural Shingle
Accessibility None
Porch Deck(s)
Garage N
Building
Story 4
Foundation Slab
Sewer Public Sewer
Water Public
Architectural Style Side-by-Side, Traditional
Level or Stories 4
Additional Building Above Grade, Below Grade
New Construction N
Schools
School District Indian River
Others
Pets Allowed Y
HOA Fee Include Common Area Maintenance,Gas,Insurance,Reserve Funds,Sewer,Trash,Water,Other
Senior Community No
Tax ID 134-23.16-333.02-3
Ownership Condominium
Special Listing Condition Standard
Pets Allowed No Pet Restrictions
Virtual Tour https://www.zillow.com/view-imx/c05883e7-f70f-4339-b093-1a58f6d180ac?setAttribution=mls&wl=true&initialViewType=pano&utm_source=dashboard

Associate Broker / Int'l Business Development Coach | License ID: 573400 MD / BR9836994 DC
+1(240) 601-7503 | topproducer17@gmail.com






