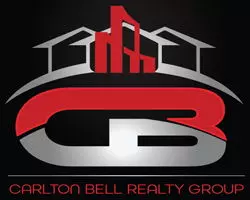4 Beds
4 Baths
3,178 SqFt
4 Beds
4 Baths
3,178 SqFt
Key Details
Property Type Single Family Home
Sub Type Detached
Listing Status Active
Purchase Type For Rent
Square Footage 3,178 sqft
Subdivision Settlers Landing
MLS Listing ID VAST2038102
Style Colonial
Bedrooms 4
Full Baths 3
Half Baths 1
HOA Y/N Y
Abv Grd Liv Area 2,178
Originating Board BRIGHT
Year Built 1989
Available Date 2025-04-25
Lot Size 0.296 Acres
Acres 0.3
Property Sub-Type Detached
Property Description
Step onto the spacious front porch and into a freshly updated interior, featuring brand-new paint, flooring, and carpet to be completed before move-in. The main level opens with a welcoming foyer that flows into a formal living room with elegant French doors—perfect for a home office or playroom.
At the rear of the home, you'll find a large gourmet kitchen with granite countertops and stainless steel appliances, overlooking a generous family room with a cozy wood-burning fireplace. Also on the main floor is a stylishly updated powder room and access to the expansive rear deck and fully fenced backyard—ideal for relaxing or entertaining.
Upstairs, enjoy a massive primary suite with an attached bath and walk-in closet, along with three spacious additional bedrooms and a full hall bath. The fully finished basement provides even more living space, complete with built-in counters, multiple living areas, and two versatile bonus rooms—great for dens, offices, or guest space.
Location
State VA
County Stafford
Zoning SR
Rooms
Other Rooms Living Room, Dining Room, Primary Bedroom, Bedroom 2, Bedroom 3, Bedroom 4, Family Room
Basement Outside Entrance, Rear Entrance, Full, Partially Finished
Interior
Interior Features Combination Kitchen/Dining, Dining Area, Window Treatments, Floor Plan - Traditional
Hot Water Electric
Heating Forced Air, Heat Pump(s), Other
Cooling Central A/C, Heat Pump(s)
Flooring Wood, Vinyl, Carpet, Ceramic Tile
Fireplaces Number 1
Fireplaces Type Wood
Equipment Dishwasher, Disposal, Dryer, Exhaust Fan, Oven/Range - Electric, Refrigerator
Fireplace Y
Window Features Bay/Bow,Double Pane
Appliance Dishwasher, Disposal, Dryer, Exhaust Fan, Oven/Range - Electric, Refrigerator
Heat Source Electric, Wood
Laundry Upper Floor
Exterior
Exterior Feature Porch(es)
Parking Features Garage - Front Entry
Garage Spaces 2.0
Fence Partially, Wood, Rear, Privacy
Utilities Available Cable TV Available, Electric Available
Water Access N
Roof Type Composite
Street Surface Black Top
Accessibility None
Porch Porch(es)
Attached Garage 2
Total Parking Spaces 2
Garage Y
Building
Lot Description Rear Yard, Front Yard, Cul-de-sac, Pipe Stem
Story 3
Foundation Concrete Perimeter
Sewer Public Sewer
Water Public
Architectural Style Colonial
Level or Stories 3
Additional Building Above Grade, Below Grade
Structure Type Plaster Walls
New Construction N
Schools
School District Stafford County Public Schools
Others
Pets Allowed Y
HOA Fee Include Snow Removal
Senior Community No
Tax ID 20L 319
Ownership Other
SqFt Source Estimated
Pets Allowed Case by Case Basis

Associate Broker / Int'l Business Development Coach | License ID: 573400 MD / BR9836994 DC
+1(240) 601-7503 | topproducer17@gmail.com






