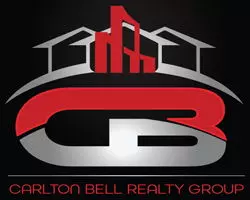4 Beds
4 Baths
3,692 SqFt
4 Beds
4 Baths
3,692 SqFt
Key Details
Property Type Single Family Home
Sub Type Detached
Listing Status Active
Purchase Type For Sale
Square Footage 3,692 sqft
Price per Sqft $195
Subdivision Good Hope South
MLS Listing ID PACB2041156
Style Traditional
Bedrooms 4
Full Baths 3
Half Baths 1
HOA Y/N N
Abv Grd Liv Area 2,706
Originating Board BRIGHT
Year Built 2010
Available Date 2025-04-24
Annual Tax Amount $5,201
Tax Year 2024
Lot Size 10,019 Sqft
Acres 0.23
Property Sub-Type Detached
Property Description
Step into this Tiday-built home offering 3,692 square feet of living space that blends comfort, luxury, and convenience — all perfectly positioned in Good Hope Farms South, within the award-winning Cumberland Valley School District.
From the moment you walk in, you'll feel at home in this beautifully maintained, move-in ready residence. A first-floor office with brand-new flooring sets the tone for productive days, while the formal dining room with gleaming hardwood floors provides the perfect backdrop for memorable dinners.
The spacious family room is a true centerpiece — featuring custom built-ins, a cozy gas fireplace, and new flooring that flows effortlessly into the bright, eat-in kitchen. With a large island, a pantry, and tile flooring, the kitchen is ready for everything from casual breakfasts to gourmet meals.
A thoughtfully designed mudroom with custom cubbies and a stylish half bath completes the first floor — keeping life organized and clutter-free.
Upstairs, the expansive owner's suite offers a luxurious retreat with an en-suite bathroom featuring a jetted corner tub, walk-in tiled shower, and detailed vanity. Three additional spacious bedrooms share a well-appointed full bath with a separate shower area, and the convenient second-floor laundry room adds everyday ease.
The fully finished, walk-out lower level expands your living space with a full bath and opens directly to an entertainer's dream. Step outside to your hardscaped patio, complete with a hot tub and built-in fire pit — perfect for hosting under the stars or enjoying peaceful evenings at home. From the upper deck, take in panoramic views that stretch for miles across the mountains — a tranquil escape right in your backyard.
A 3-car garage offers plenty of storage.
Conveniently located near Wegmans, Trader Joe's, and all major amenities, this home offers both prestige and practicality.
Make this remarkable property your forever home — schedule your private showing today and start living your best life!
Location
State PA
County Cumberland
Area Hampden Twp (14410)
Zoning RESIDENTIAL
Rooms
Other Rooms Living Room, Dining Room, Primary Bedroom, Bedroom 2, Bedroom 3, Bedroom 4, Kitchen, Family Room, Mud Room, Recreation Room, Bathroom 3
Basement Walkout Level, Outside Entrance, Windows, Fully Finished, Daylight, Full
Interior
Interior Features WhirlPool/HotTub, Kitchen - Eat-In, Formal/Separate Dining Room, Central Vacuum
Hot Water Natural Gas
Heating Forced Air
Cooling Central A/C
Equipment Oven/Range - Gas, Microwave, Dishwasher, Disposal, Surface Unit, Washer, Dryer, Central Vacuum
Fireplace N
Appliance Oven/Range - Gas, Microwave, Dishwasher, Disposal, Surface Unit, Washer, Dryer, Central Vacuum
Heat Source Natural Gas
Exterior
Exterior Feature Deck(s), Patio(s), Porch(es)
Parking Features Garage - Front Entry
Garage Spaces 3.0
Fence Aluminum, Rear, Partially
Water Access N
View Panoramic, Valley
Roof Type Composite
Accessibility None
Porch Deck(s), Patio(s), Porch(es)
Attached Garage 3
Total Parking Spaces 3
Garage Y
Building
Story 2
Foundation Concrete Perimeter
Sewer Public Sewer
Water Public
Architectural Style Traditional
Level or Stories 2
Additional Building Above Grade, Below Grade
New Construction N
Schools
Elementary Schools Hampden
Middle Schools Mountain View
High Schools Cumberland Valley
School District Cumberland Valley
Others
Senior Community No
Tax ID 10-19-1602-256
Ownership Fee Simple
SqFt Source Assessor
Security Features Smoke Detector
Acceptable Financing Conventional, VA, FHA, Cash
Horse Property N
Listing Terms Conventional, VA, FHA, Cash
Financing Conventional,VA,FHA,Cash
Special Listing Condition Standard

Associate Broker / Int'l Business Development Coach | License ID: 573400 MD / BR9836994 DC
+1(240) 601-7503 | topproducer17@gmail.com






