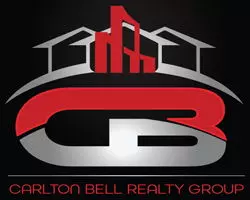5 Beds
3 Baths
2,717 SqFt
5 Beds
3 Baths
2,717 SqFt
Key Details
Property Type Single Family Home
Sub Type Detached
Listing Status Active
Purchase Type For Sale
Square Footage 2,717 sqft
Price per Sqft $229
Subdivision Mayfair Glen
MLS Listing ID MDQA2012850
Style Colonial
Bedrooms 5
Full Baths 2
Half Baths 1
HOA Y/N N
Abv Grd Liv Area 2,717
Originating Board BRIGHT
Year Built 2003
Available Date 2025-04-18
Annual Tax Amount $4,778
Tax Year 2024
Lot Size 9,041 Sqft
Acres 0.21
Property Sub-Type Detached
Property Description
Welcome to 1121 Old Love Point Rd, a beautifully updated 5-bedroom, 2.5-bath home offering 2,717 sq ft of living space in the sought-after Mayfair Glen community. This home blends modern upgrades with a peaceful, picturesque setting — including a charming view of a pasture right across the street.
Step inside to find fresh paint, brand new luxury vinyl plank flooring, and a bright, open floor plan designed for today's lifestyle. The spacious kitchen features 42” cabinets, stainless steel appliances, a gas range, and plenty of counter space, opening to a sun-drenched morning room perfect for casual dining or relaxing.
The family room, anchored by a cozy gas fireplace and custom built-ins, provides an inviting space for gatherings. Upstairs, the primary suite boasts dual walk-in closets, a spa-like bath with a soaking tub, stand-up shower, dual vanities, and a private water closet. The second floor also offers large secondary bedrooms, a laundry room, and closets galore.
Outdoor living shines with a Trex deck, vinyl privacy fence, and an Amish-built shed for extra storage. Additional highlights include a fully encapsulated crawlspace, dual-zone HVAC, newer water heater, and solar panels to help you save on energy costs. No HOA!
Located just minutes from the Bay Bridge, restaurants, shopping, parks, and beaches —
Location
State MD
County Queen Annes
Zoning NC-15
Rooms
Other Rooms Solarium
Main Level Bedrooms 1
Interior
Interior Features Ceiling Fan(s), Family Room Off Kitchen, Dining Area, Floor Plan - Open, Upgraded Countertops
Hot Water Electric
Heating Heat Pump(s)
Cooling Heat Pump(s), Central A/C
Flooring Partially Carpeted, Other
Fireplaces Number 1
Fireplaces Type Gas/Propane
Equipment Dishwasher, Disposal, Oven/Range - Gas, Stainless Steel Appliances, Energy Efficient Appliances
Fireplace Y
Appliance Dishwasher, Disposal, Oven/Range - Gas, Stainless Steel Appliances, Energy Efficient Appliances
Heat Source Electric
Exterior
Exterior Feature Deck(s)
Parking Features Garage - Front Entry, Garage Door Opener
Garage Spaces 2.0
Fence Privacy, Vinyl
Water Access N
View Pasture
Roof Type Shingle
Accessibility Doors - Swing In
Porch Deck(s)
Attached Garage 2
Total Parking Spaces 2
Garage Y
Building
Story 2
Foundation Crawl Space
Sewer Public Sewer
Water Public
Architectural Style Colonial
Level or Stories 2
Additional Building Above Grade, Below Grade
Structure Type 9'+ Ceilings,Dry Wall,Vaulted Ceilings
New Construction N
Schools
School District Queen Anne'S County Public Schools
Others
Pets Allowed Y
Senior Community No
Tax ID 1804116801
Ownership Fee Simple
SqFt Source Assessor
Security Features Security System
Acceptable Financing Cash, Conventional, FHA, USDA, VA
Listing Terms Cash, Conventional, FHA, USDA, VA
Financing Cash,Conventional,FHA,USDA,VA
Special Listing Condition Standard
Pets Allowed No Pet Restrictions
Virtual Tour https://unbranded.youriguide.com/1121_old_love_point_rd_stevensville_md/

Associate Broker / Int'l Business Development Coach | License ID: 573400 MD / BR9836994 DC
+1(240) 601-7503 | topproducer17@gmail.com






