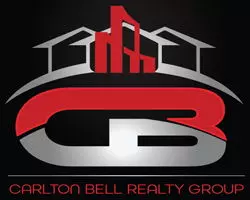3 Beds
3 Baths
3,108 SqFt
3 Beds
3 Baths
3,108 SqFt
Key Details
Property Type Single Family Home
Sub Type Detached
Listing Status Active
Purchase Type For Sale
Square Footage 3,108 sqft
Price per Sqft $191
Subdivision Pocono Mtn Lake Carbon Co
MLS Listing ID PACC2004592
Style Raised Ranch/Rambler
Bedrooms 3
Full Baths 2
Half Baths 1
HOA Fees $480/ann
HOA Y/N Y
Abv Grd Liv Area 3,108
Originating Board BRIGHT
Year Built 2024
Annual Tax Amount $151
Tax Year 2023
Lot Size 0.320 Acres
Acres 0.32
Lot Dimensions 80' X 170'
Property Sub-Type Detached
Property Description
Designed for both beauty and functionality, the home features soaring ceilings, including a 13-foot vaulted ceiling on the main floor with rustic 1x6 pine tongue-and-groove ceilings and 9-foot ceilings downstairs, creating an open and airy feel. Elegant 1x6 pine wainscoting accents the staircase and lower level, adding a timeless touch of character to the home.
The custom bathrooms offer a touch of modern sophistication with frameless glass shower doors, and the main bathroom boasts heated flooring for ultimate comfort. A convenient laundry room is equipped with a large utility sink and washer/dryer hookups, making everyday tasks a breeze.
The mechanical room is spacious and thoughtfully designed to house everything needed for efficient and convenient home maintenance. It features a water manifold system that allows for precise control over water supply, a high-efficiency furnace to keep you warm during the colder months, and a top-tier hot water heater to ensure you never run out of hot water. Additionally, the room offers ample storage space, helping to keep the rest of the home organized and clutter-free.
Outdoor living is just as impressive as the interior. The expansive 10' x 37' covered front deck provides the perfect space for relaxing, entertaining, or simply enjoying the natural beauty of the Pocono Mountains. The home's durable dimensional shingle roof ensures long-lasting protection, making this property as practical as it is luxurious.
This is more than just a home it is a lifestyle. Whether you're seeking a "year-round retreat" or a "forever home", this custom-built oasis in the Poconos offers a perfect blend of luxury, comfort, and nature. Don't miss this rare opportunity to make it yours.
Location
State PA
County Carbon
Area Kidder Twp (13408)
Zoning RESIDENTIAL
Rooms
Other Rooms Dining Room, Primary Bedroom, Bedroom 2, Bedroom 3, Kitchen, Game Room, Family Room, Laundry, Utility Room, Bathroom 2, Primary Bathroom, Half Bath
Interior
Hot Water Electric
Heating Heat Pump - Electric BackUp
Cooling Central A/C
Heat Source Electric
Exterior
Water Access N
Accessibility None
Garage N
Building
Story 2
Foundation Slab
Sewer Septic < # of BR
Water Well
Architectural Style Raised Ranch/Rambler
Level or Stories 2
Additional Building Above Grade
New Construction Y
Schools
School District Weatherly Area
Others
Senior Community No
Tax ID 60A-20-175
Ownership Fee Simple
SqFt Source Estimated
Special Listing Condition Standard

Associate Broker / Int'l Business Development Coach | License ID: 573400 MD / BR9836994 DC
+1(240) 601-7503 | topproducer17@gmail.com






